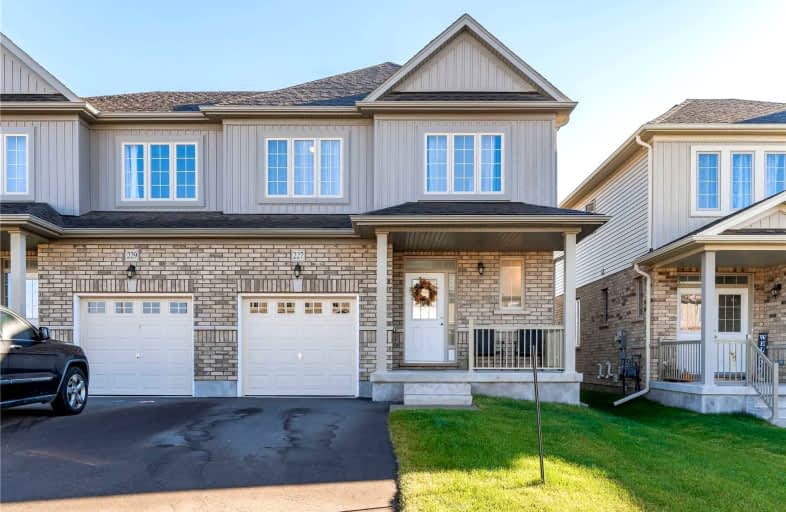Sold on Nov 09, 2022
Note: Property is not currently for sale or for rent.

-
Type: Semi-Detached
-
Style: 2-Storey
-
Size: 1500 sqft
-
Lot Size: 27.99 x 105.91 Feet
-
Age: 0-5 years
-
Taxes: $1,017 per year
-
Days on Site: 15 Days
-
Added: Oct 25, 2022 (2 weeks on market)
-
Updated:
-
Last Checked: 3 months ago
-
MLS®#: X5806078
-
Listed By: Royal lepage your community realty, brokerage
Newly Built, Family Friendly Neighbourhood, Semi Detached Home In Sought After Village Of Ayr.Bright And Spacious With Carpet Free On The Main Floor.Stainless Steel Appliances In The Kitchen,Granite Countertop, Backslash With Great Outdoor Space.On The Upper Floor,Three Bedrooms With An Ensuite And Walk In Closet In The Primary Bedroom. Upper Level Laundry Room With Linen Closet.3 Pc Basement Rough In. Plumbing Underground Drains For Future Washroom.
Extras
Stainless Steel Fridge,Stove,Dishwasher.Washer And Dryer.All Window Coverings And Electrical Light Fixtures.Master Bedroom Window Coverings Not Included. Kindly View Virtual Tour.
Property Details
Facts for 227 Vincent Drive, North Dumfries
Status
Days on Market: 15
Last Status: Sold
Sold Date: Nov 09, 2022
Closed Date: Dec 15, 2022
Expiry Date: Apr 28, 2023
Sold Price: $695,000
Unavailable Date: Nov 09, 2022
Input Date: Oct 25, 2022
Prior LSC: Listing with no contract changes
Property
Status: Sale
Property Type: Semi-Detached
Style: 2-Storey
Size (sq ft): 1500
Age: 0-5
Area: North Dumfries
Availability Date: 30/60 Days
Assessment Amount: $108,000
Assessment Year: 2022
Inside
Bedrooms: 3
Bathrooms: 3
Kitchens: 1
Rooms: 10
Den/Family Room: Yes
Air Conditioning: Central Air
Fireplace: No
Laundry Level: Upper
Washrooms: 3
Building
Basement: Unfinished
Heat Type: Forced Air
Heat Source: Gas
Exterior: Alum Siding
Exterior: Brick
Elevator: N
Water Supply: Municipal
Special Designation: Unknown
Parking
Driveway: Private
Garage Spaces: 1
Garage Type: Built-In
Covered Parking Spaces: 2
Total Parking Spaces: 3
Fees
Tax Year: 2022
Tax Legal Description: Plan 58M658 Lot 4
Taxes: $1,017
Highlights
Feature: Lake/Pond
Feature: Library
Feature: Park
Feature: Place Of Worship
Feature: School
Feature: School Bus Route
Land
Cross Street: Leslie Davis/Swan
Municipality District: North Dumfries
Fronting On: East
Parcel Number: 227161207
Pool: None
Sewer: Sewers
Lot Depth: 105.91 Feet
Lot Frontage: 27.99 Feet
Zoning: R4F Residential
Additional Media
- Virtual Tour: https://youriguide.com/227_vincent_dr_ayr_on/
Rooms
Room details for 227 Vincent Drive, North Dumfries
| Type | Dimensions | Description |
|---|---|---|
| Kitchen Main | 3.01 x 3.05 | Granite Counter, Backsplash, Open Concept |
| Living Main | 5.77 x 3.65 | Hardwood Floor, O/Looks Dining, Bay Window |
| Dining Main | 2.75 x 3.05 | Hardwood Floor, O/Looks Living, Bay Window |
| Prim Bdrm Upper | 3.51 x 5.35 | W/I Closet, 4 Pc Ensuite, Large Window |
| 2nd Br Upper | 3.17 x 4.19 | Closet, Window |
| 3rd Br Upper | 3.32 x 3.15 | Closet, Window |
| Laundry Upper | 1.61 x 2.99 | Linen Closet, Window, Ceramic Floor |
| XXXXXXXX | XXX XX, XXXX |
XXXX XXX XXXX |
$XXX,XXX |
| XXX XX, XXXX |
XXXXXX XXX XXXX |
$XXX,XXX |
| XXXXXXXX XXXX | XXX XX, XXXX | $695,000 XXX XXXX |
| XXXXXXXX XXXXXX | XXX XX, XXXX | $699,000 XXX XXXX |

Holy Family School
Elementary: CatholicSt Brigid Catholic Elementary School
Elementary: CatholicAyr Public School
Elementary: PublicSacred Heart Catholic Elementary School
Elementary: CatholicNorth Ward School
Elementary: PublicCedar Creek Public School
Elementary: PublicW Ross Macdonald Deaf Blind Secondary School
Secondary: ProvincialW Ross Macdonald Provincial Secondary School
Secondary: ProvincialSouthwood Secondary School
Secondary: PublicParis District High School
Secondary: PublicPreston High School
Secondary: PublicHuron Heights Secondary School
Secondary: Public

