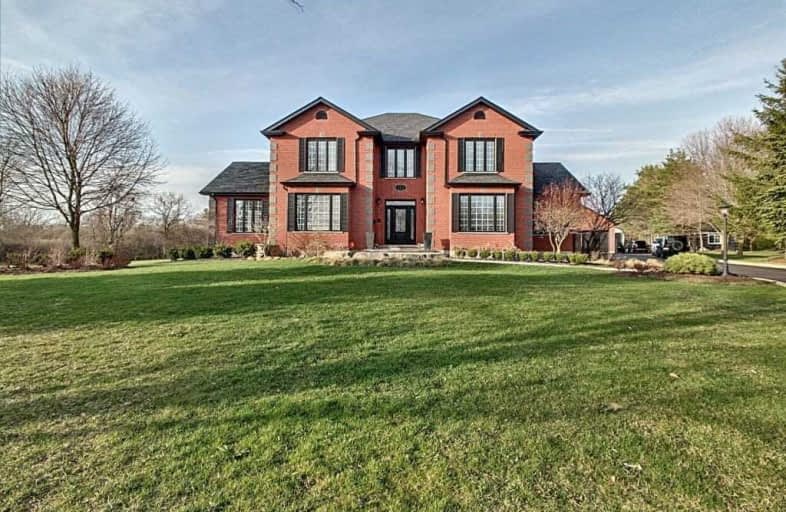Removed on Apr 12, 2021
Note: Property is not currently for sale or for rent.

-
Type: Detached
-
Style: 2-Storey
-
Size: 3000 sqft
-
Lot Size: 91.58 x 304.98 Feet
-
Age: No Data
-
Taxes: $7,907 per year
-
Days on Site: 2 Days
-
Added: Apr 10, 2021 (2 days on market)
-
Updated:
-
Last Checked: 3 months ago
-
MLS®#: X5189221
-
Listed By: Purplebricks, brokerage
Immaculate Custom Built 2 Storey Detached Brick Home Located In Sought After Maple Manor Estates! Features 5 Bdrms, 4.5 Baths, Stunning Modern Open Concept Eat-In-Kitchen Large Island With Gorgeous Quartz Counters/Breakfast Bar! Home Recently Renovated, Beautiful Sunroom, Finished Basement With Separate Entrance To Stunning Living Space. Tranquil Oasis In Backyard With Inground Pool. Detached Heated 4 Car Garage/Apoxy Floors. 15 Mins To 401/403.
Property Details
Facts for 228 Red Maple Court, North Dumfries
Status
Days on Market: 2
Last Status: Terminated
Sold Date: Jun 28, 2025
Closed Date: Nov 30, -0001
Expiry Date: Aug 09, 2021
Unavailable Date: Apr 12, 2021
Input Date: Apr 10, 2021
Prior LSC: Listing with no contract changes
Property
Status: Sale
Property Type: Detached
Style: 2-Storey
Size (sq ft): 3000
Area: North Dumfries
Availability Date: Flex
Inside
Bedrooms: 5
Bathrooms: 5
Kitchens: 1
Kitchens Plus: 1
Rooms: 13
Den/Family Room: No
Air Conditioning: Central Air
Fireplace: Yes
Laundry Level: Main
Central Vacuum: Y
Washrooms: 5
Building
Basement: Finished
Heat Type: Forced Air
Heat Source: Gas
Exterior: Brick
Water Supply: Well
Special Designation: Unknown
Parking
Driveway: Private
Garage Spaces: 2
Garage Type: Attached
Covered Parking Spaces: 15
Total Parking Spaces: 17
Fees
Tax Year: 2020
Tax Legal Description: Lt 9 Pl 1456 North Dumfries S/T Right In 1157799;
Taxes: $7,907
Land
Cross Street: Maple Manor Road/Hig
Municipality District: North Dumfries
Fronting On: North
Pool: Inground
Sewer: Septic
Lot Depth: 304.98 Feet
Lot Frontage: 91.58 Feet
Acres: 2-4.99
Rooms
Room details for 228 Red Maple Court, North Dumfries
| Type | Dimensions | Description |
|---|---|---|
| Master Main | 4.60 x 7.21 | |
| Dining Main | 4.47 x 3.81 | |
| Kitchen Main | 4.34 x 8.00 | |
| Great Rm Main | 5.11 x 5.51 | |
| Laundry Main | 1.75 x 2.97 | |
| Office Main | 4.50 x 4.11 | |
| Sunroom Main | 3.63 x 7.21 | |
| 2nd Br 2nd | 5.23 x 4.27 | |
| 3rd Br 2nd | 4.83 x 4.27 | |
| 4th Br 2nd | 4.50 x 3.81 | |
| 5th Br 2nd | 4.47 x 3.81 | |
| Den Bsmt | 2.79 x 3.89 |
| XXXXXXXX | XXX XX, XXXX |
XXXXXXX XXX XXXX |
|
| XXX XX, XXXX |
XXXXXX XXX XXXX |
$X,XXX,XXX | |
| XXXXXXXX | XXX XX, XXXX |
XXXX XXX XXXX |
$X,XXX,XXX |
| XXX XX, XXXX |
XXXXXX XXX XXXX |
$X,XXX,XXX |
| XXXXXXXX XXXXXXX | XXX XX, XXXX | XXX XXXX |
| XXXXXXXX XXXXXX | XXX XX, XXXX | $3,788,800 XXX XXXX |
| XXXXXXXX XXXX | XXX XX, XXXX | $1,189,000 XXX XXXX |
| XXXXXXXX XXXXXX | XXX XX, XXXX | $1,189,000 XXX XXXX |

St Francis Catholic Elementary School
Elementary: CatholicSt Vincent de Paul Catholic Elementary School
Elementary: CatholicChalmers Street Public School
Elementary: PublicStewart Avenue Public School
Elementary: PublicHoly Spirit Catholic Elementary School
Elementary: CatholicMoffat Creek Public School
Elementary: PublicW Ross Macdonald Deaf Blind Secondary School
Secondary: ProvincialW Ross Macdonald Provincial Secondary School
Secondary: ProvincialSouthwood Secondary School
Secondary: PublicGlenview Park Secondary School
Secondary: PublicGalt Collegiate and Vocational Institute
Secondary: PublicMonsignor Doyle Catholic Secondary School
Secondary: Catholic

