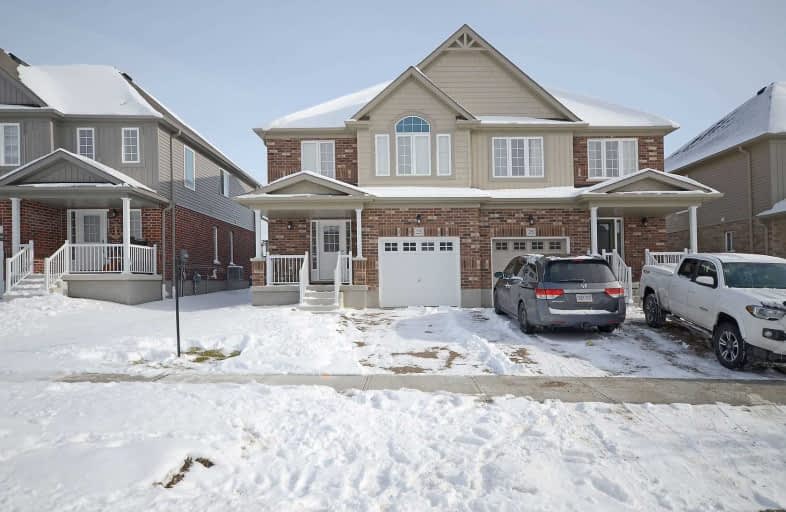Sold on Dec 01, 2019
Note: Property is not currently for sale or for rent.

-
Type: Semi-Detached
-
Style: 2-Storey
-
Size: 2000 sqft
-
Lot Size: 27 x 110 Feet
-
Age: No Data
-
Taxes: $2,980 per year
-
Days on Site: 19 Days
-
Added: Feb 21, 2020 (2 weeks on market)
-
Updated:
-
Last Checked: 3 months ago
-
MLS®#: X4632705
-
Listed By: Homelife/miracle realty ltd, brokerage
Location!! Location!! Location!! Close To Kitchner/Waterloo And Highway, Great Super 3 Br, Family Room On The 2nd Floor, Stainless Steel Appliances, One Year Young New House 2024 Sq Ft, Tice River Lilly Hill Model Close To School. Open Concept Beautiful Semi Detached Granite Kitchen Counter.
Extras
Brand New High End Stainless Steel Appliances Fridges, Stove, Dishwasher, Washer & Dryer, Newly Pained Open Concept
Property Details
Facts for 23 Freer Drive, North Dumfries
Status
Days on Market: 19
Last Status: Sold
Sold Date: Dec 01, 2019
Closed Date: Jan 08, 2020
Expiry Date: Feb 12, 2020
Sold Price: $516,300
Unavailable Date: Feb 12, 2020
Input Date: Nov 12, 2019
Prior LSC: Sold
Property
Status: Sale
Property Type: Semi-Detached
Style: 2-Storey
Size (sq ft): 2000
Area: North Dumfries
Availability Date: Flexible
Inside
Bedrooms: 3
Bathrooms: 3
Kitchens: 1
Rooms: 9
Den/Family Room: No
Air Conditioning: Central Air
Fireplace: No
Washrooms: 3
Building
Basement: Part Fin
Heat Type: Forced Air
Heat Source: Gas
Exterior: Brick
Water Supply: Municipal
Special Designation: Unknown
Parking
Driveway: None
Garage Spaces: 2
Garage Type: Attached
Total Parking Spaces: 2
Fees
Tax Year: 2019
Tax Legal Description: Lot 56, Plan 58M590
Taxes: $2,980
Land
Cross Street: Hilltop Dr & Howard
Municipality District: North Dumfries
Fronting On: South
Pool: None
Sewer: Sewers
Lot Depth: 110 Feet
Lot Frontage: 27 Feet
Additional Media
- Virtual Tour: http://www.myvisuallistings.com/vtnb/289475
Rooms
Room details for 23 Freer Drive, North Dumfries
| Type | Dimensions | Description |
|---|---|---|
| Living Main | 3.56 x 4.80 | Broadloom |
| Dining Main | 3.56 x 3.96 | Broadloom |
| Kitchen Main | 2.92 x 3.20 | Ceramic Floor |
| Breakfast Main | 2.92 x 3.04 | Ceramic Floor |
| Laundry Main | 3.96 x 3.41 | Ceramic Floor |
| Master 2nd | 4.75 x 4.72 | Broadloom |
| 2nd Br 2nd | 3.04 x 3.53 | Broadloom |
| 3rd Br 2nd | 3.13 x 3.53 | Broadloom |
| Family 2nd | 3.69 x 3.41 | Broadloom |
| XXXXXXXX | XXX XX, XXXX |
XXXX XXX XXXX |
$XXX,XXX |
| XXX XX, XXXX |
XXXXXX XXX XXXX |
$XXX,XXX |
| XXXXXXXX XXXX | XXX XX, XXXX | $516,300 XXX XXXX |
| XXXXXXXX XXXXXX | XXX XX, XXXX | $549,900 XXX XXXX |

Holy Family School
Elementary: CatholicSt Brigid Catholic Elementary School
Elementary: CatholicAyr Public School
Elementary: PublicSacred Heart Catholic Elementary School
Elementary: CatholicNorth Ward School
Elementary: PublicCedar Creek Public School
Elementary: PublicW Ross Macdonald Deaf Blind Secondary School
Secondary: ProvincialW Ross Macdonald Provincial Secondary School
Secondary: ProvincialSouthwood Secondary School
Secondary: PublicParis District High School
Secondary: PublicPreston High School
Secondary: PublicHuron Heights Secondary School
Secondary: Public

