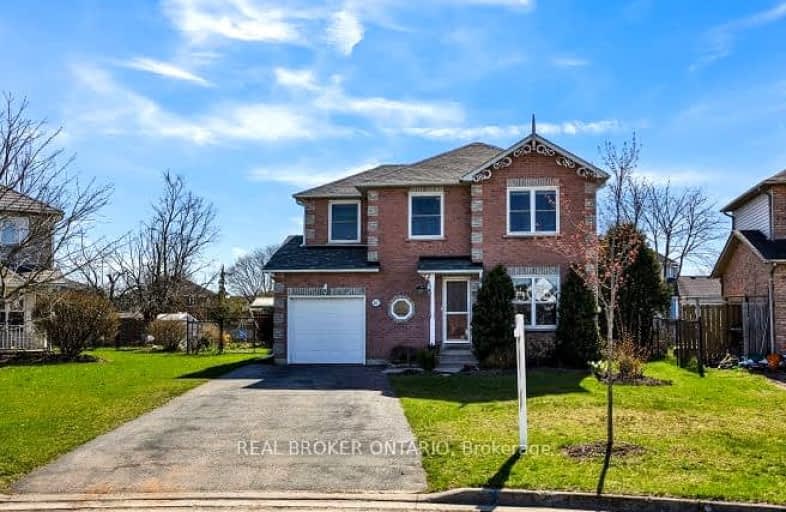Car-Dependent
- Most errands require a car.
27
/100
Somewhat Bikeable
- Most errands require a car.
35
/100

Groh Public School
Elementary: Public
8.80 km
St Brigid Catholic Elementary School
Elementary: Catholic
1.01 km
Ayr Public School
Elementary: Public
0.52 km
Sacred Heart Catholic Elementary School
Elementary: Catholic
7.74 km
Cedar Creek Public School
Elementary: Public
1.30 km
J W Gerth Public School
Elementary: Public
10.05 km
Southwood Secondary School
Secondary: Public
10.96 km
Paris District High School
Secondary: Public
11.19 km
Preston High School
Secondary: Public
12.73 km
Eastwood Collegiate Institute
Secondary: Public
16.24 km
Huron Heights Secondary School
Secondary: Public
11.31 km
St Mary's High School
Secondary: Catholic
14.07 km
-
Tartan Park
Kitchener ON 10.02km -
Banffshire Park
Banffshire St, Kitchener ON 10.39km -
West Oak Park
Kitchener ON N2R 0K7 10.57km
-
Scotiabank
601 Doon Village Rd (Millwood Cr), Kitchener ON N2P 1T6 11.6km -
TD Bank Financial Group
53 Grand River St N (Mechanic St.), Paris ON N3L 2M3 12.32km -
RBC Royal Bank ATM
1178 Fischer-Hallman Rd, Kitchener ON N2E 3Z3 13.23km


