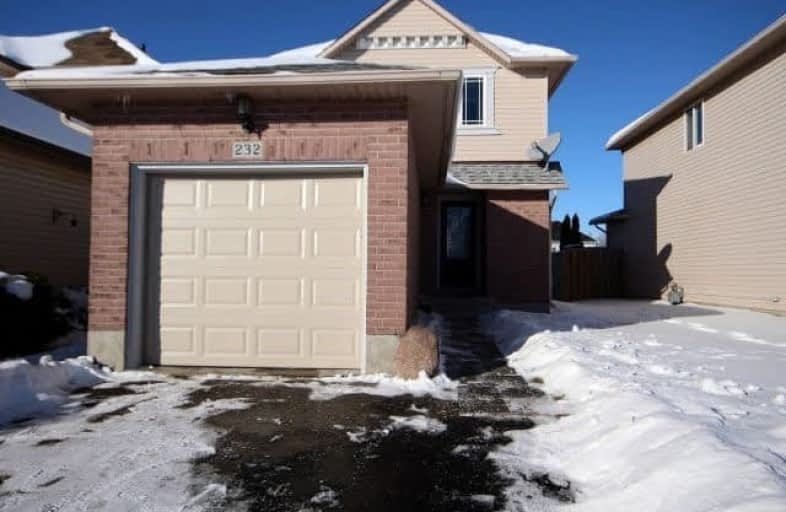Sold on Jan 21, 2018
Note: Property is not currently for sale or for rent.

-
Type: Detached
-
Style: 2-Storey
-
Size: 700 sqft
-
Lot Size: 31.17 x 147.64 Feet
-
Age: 16-30 years
-
Taxes: $2,105 per year
-
Days on Site: 12 Days
-
Added: Sep 07, 2019 (1 week on market)
-
Updated:
-
Last Checked: 3 months ago
-
MLS®#: X4017146
-
Listed By: Comfree commonsense network, brokerage
Wonderful Starter Home In The Quaint Village Of Ayr! Beautifully Kept, Newly Shingled Roof 2015, Freshly Painted, Light Fixtures And Hardware Replaced. Three Bedroom, One Bath, Finished Family Room In Basement With Laminate Flooring, Laundry Room And Second Room Roughed In For Basement Bathroom. French Door In Kitchen Leads To Recently Painted Spacious 2 Tier Deck Within A Fully Fenced Large Backyard With Mature Trees For Privacy.
Property Details
Facts for 232 Hilltop Drive, North Dumfries
Status
Days on Market: 12
Last Status: Sold
Sold Date: Jan 21, 2018
Closed Date: Feb 21, 2018
Expiry Date: May 08, 2018
Sold Price: $351,000
Unavailable Date: Jan 21, 2018
Input Date: Jan 09, 2018
Property
Status: Sale
Property Type: Detached
Style: 2-Storey
Size (sq ft): 700
Age: 16-30
Area: North Dumfries
Availability Date: Flex
Inside
Bedrooms: 3
Bathrooms: 1
Kitchens: 1
Rooms: 6
Den/Family Room: Yes
Air Conditioning: None
Fireplace: No
Central Vacuum: Y
Washrooms: 1
Building
Basement: Part Fin
Heat Type: Forced Air
Heat Source: Gas
Exterior: Shingle
Exterior: Vinyl Siding
Water Supply: Municipal
Special Designation: Unknown
Parking
Driveway: Private
Garage Spaces: 1
Garage Type: Attached
Covered Parking Spaces: 2
Total Parking Spaces: 3
Fees
Tax Year: 2017
Tax Legal Description: Part Lot 11, Plan 58M-119, Designated As Parts 26
Taxes: $2,105
Land
Cross Street: Swan St. & Brant-Wat
Municipality District: North Dumfries
Fronting On: North
Pool: None
Sewer: Sewers
Lot Depth: 147.64 Feet
Lot Frontage: 31.17 Feet
Rooms
Room details for 232 Hilltop Drive, North Dumfries
| Type | Dimensions | Description |
|---|---|---|
| Foyer Main | 1.22 x 2.31 | |
| Great Rm Main | 6.25 x 2.82 | |
| Kitchen Main | 2.57 x 3.51 | |
| 2nd Br 2nd | 2.59 x 3.28 | |
| 3rd Br 2nd | 2.44 x 2.13 | |
| Master 2nd | 3.73 x 2.87 | |
| Family Bsmt | 4.17 x 4.42 |
| XXXXXXXX | XXX XX, XXXX |
XXXX XXX XXXX |
$XXX,XXX |
| XXX XX, XXXX |
XXXXXX XXX XXXX |
$XXX,XXX |
| XXXXXXXX XXXX | XXX XX, XXXX | $351,000 XXX XXXX |
| XXXXXXXX XXXXXX | XXX XX, XXXX | $349,999 XXX XXXX |

Holy Family School
Elementary: CatholicSt Brigid Catholic Elementary School
Elementary: CatholicAyr Public School
Elementary: PublicSacred Heart Catholic Elementary School
Elementary: CatholicNorth Ward School
Elementary: PublicCedar Creek Public School
Elementary: PublicW Ross Macdonald Provincial Secondary School
Secondary: ProvincialSouthwood Secondary School
Secondary: PublicParis District High School
Secondary: PublicPreston High School
Secondary: PublicHuron Heights Secondary School
Secondary: PublicSt Mary's High School
Secondary: Catholic

