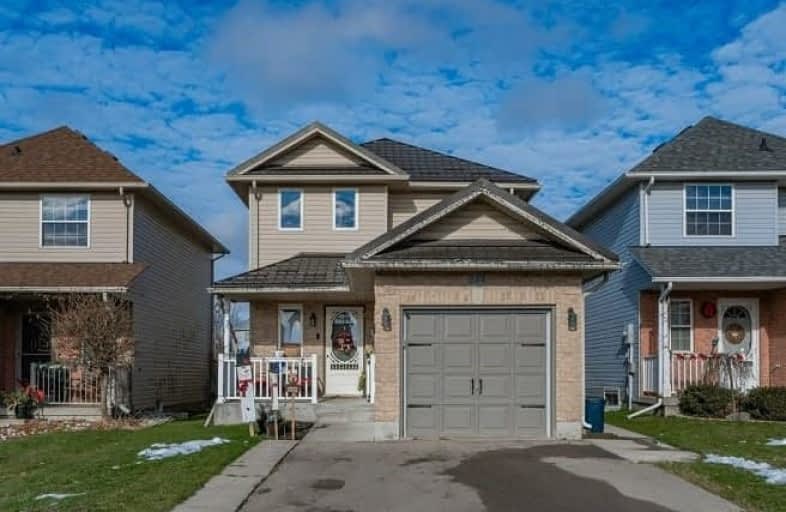Sold on Dec 16, 2020
Note: Property is not currently for sale or for rent.

-
Type: Detached
-
Style: 2-Storey
-
Size: 1100 sqft
-
Lot Size: 29.53 x 147.64 Feet
-
Age: 16-30 years
-
Taxes: $2,583 per year
-
Days on Site: 2 Days
-
Added: Dec 14, 2020 (2 days on market)
-
Updated:
-
Last Checked: 3 months ago
-
MLS®#: X5065333
-
Listed By: Schmidt & company inc., brokerage
Stylish Home In Beautiful Ayr, A Vibrant Town Just 15 Minutes From Cambridge, Brantford, Kw With Easy Access To Highways 401 And 403! Quartz Counters, A Granite "Basin Sink", A Finished Rec-Room, & Lots Of Storage. Enjoy The Flow & Space To Spread Out, Main Floor Walk Out To A Private Deck With Covered Steel Gazebo, Fully Fenced Yard, A 4Ft Depth Pool. Fully Finished Basement With Rec Room & 3 Piece Bath! Nest Thermostats & Fire Alarms.
Extras
Steel Roof ($12K),Gas Hook-Ups For Your Bbq & Pool Heater, New Furnace (2018), Double Driveway, Concrete Front Patio & Walkway (2017), Nest Thermostats & Fire Alarms. **Interboard Listing: Kitchener - Waterloo Real Estate Association**
Property Details
Facts for 244 Hilltop Drive, North Dumfries
Status
Days on Market: 2
Last Status: Sold
Sold Date: Dec 16, 2020
Closed Date: Mar 03, 2021
Expiry Date: Dec 05, 2021
Sold Price: $601,000
Unavailable Date: Dec 16, 2020
Input Date: Dec 15, 2020
Prior LSC: Listing with no contract changes
Property
Status: Sale
Property Type: Detached
Style: 2-Storey
Size (sq ft): 1100
Age: 16-30
Area: North Dumfries
Availability Date: 60-89 Days
Inside
Bedrooms: 3
Bathrooms: 3
Kitchens: 1
Rooms: 10
Den/Family Room: No
Air Conditioning: Central Air
Fireplace: No
Washrooms: 3
Building
Basement: Finished
Basement 2: Full
Heat Type: Forced Air
Heat Source: Gas
Exterior: Brick
Exterior: Vinyl Siding
Water Supply: Municipal
Special Designation: Other
Parking
Driveway: Pvt Double
Garage Spaces: 1
Garage Type: Attached
Covered Parking Spaces: 4
Total Parking Spaces: 5
Fees
Tax Year: 2020
Tax Legal Description: Part Lot14, Plan 58M-119, Designated As Part 33 O
Taxes: $2,583
Highlights
Feature: Grnbelt/Cons
Feature: Library
Feature: River/Stream
Feature: School
Feature: School Bus Route
Land
Cross Street: Swan And Hilltop
Municipality District: North Dumfries
Fronting On: North
Parcel Number: 227160336
Pool: Abv Grnd
Sewer: Sewers
Lot Depth: 147.64 Feet
Lot Frontage: 29.53 Feet
Acres: < .50
Zoning: Residential
Additional Media
- Virtual Tour: https://unbranded.youriguide.com/244_hilltop_dr_ayr_on
Rooms
Room details for 244 Hilltop Drive, North Dumfries
| Type | Dimensions | Description |
|---|---|---|
| Powder Rm Main | 1.52 x 1.22 | 2 Pc Bath |
| Breakfast Main | 2.74 x 2.44 | |
| Dining Main | 2.13 x 3.05 | |
| Kitchen Main | 2.44 x 2.74 | |
| Living Main | 3.05 x 3.66 | |
| Bathroom 2nd | 1.83 x 1.83 | 4 Pc Bath |
| Br 2nd | 2.74 x 3.05 | |
| Br 2nd | 2.74 x 3.05 | |
| Master 2nd | 2.74 x 3.66 | |
| Bathroom Bsmt | 1.83 x 1.83 | 3 Pc Bath |
| Rec Bsmt | 4.27 x 7.32 | |
| Utility Bsmt | 2.44 x 2.74 |
| XXXXXXXX | XXX XX, XXXX |
XXXX XXX XXXX |
$XXX,XXX |
| XXX XX, XXXX |
XXXXXX XXX XXXX |
$XXX,XXX |
| XXXXXXXX XXXX | XXX XX, XXXX | $601,000 XXX XXXX |
| XXXXXXXX XXXXXX | XXX XX, XXXX | $520,000 XXX XXXX |

Holy Family School
Elementary: CatholicSt Brigid Catholic Elementary School
Elementary: CatholicAyr Public School
Elementary: PublicSacred Heart Catholic Elementary School
Elementary: CatholicNorth Ward School
Elementary: PublicCedar Creek Public School
Elementary: PublicW Ross Macdonald Provincial Secondary School
Secondary: ProvincialSouthwood Secondary School
Secondary: PublicParis District High School
Secondary: PublicPreston High School
Secondary: PublicHuron Heights Secondary School
Secondary: PublicSt Mary's High School
Secondary: Catholic

