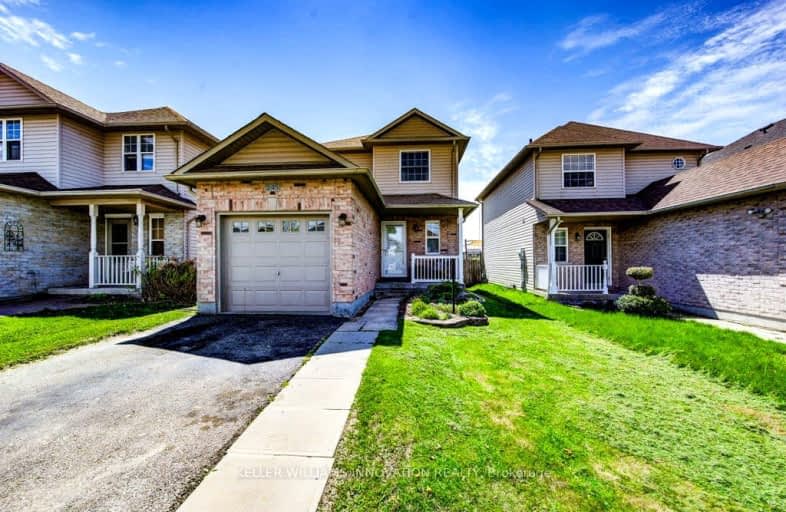Car-Dependent
- Almost all errands require a car.
21
/100
Somewhat Bikeable
- Most errands require a car.
37
/100

Holy Family School
Elementary: Catholic
9.01 km
St Brigid Catholic Elementary School
Elementary: Catholic
1.98 km
Ayr Public School
Elementary: Public
1.43 km
Sacred Heart Catholic Elementary School
Elementary: Catholic
5.90 km
North Ward School
Elementary: Public
8.90 km
Cedar Creek Public School
Elementary: Public
0.86 km
W Ross Macdonald Provincial Secondary School
Secondary: Provincial
11.90 km
Southwood Secondary School
Secondary: Public
11.95 km
Paris District High School
Secondary: Public
9.42 km
Preston High School
Secondary: Public
14.25 km
Huron Heights Secondary School
Secondary: Public
13.21 km
St Mary's High School
Secondary: Catholic
15.96 km
-
PARCS Ltd
409 Harmony Rd, Ayr ON N0B 1E0 5.89km -
Optimist Park
8.32km -
Simply Grand Dog Park
8 Green Lane (Willow St.), Paris ON N3L 3E1 10.28km
-
Your Neighbourhood Credit Union
75 Grand River St N, Paris ON N3L 2M3 10.5km -
TD Canada Trust Branch and ATM
123 Pioneer Dr, Kitchener ON N2P 2A3 13.05km -
TD Bank Financial Group
123 Pioneer Dr, Kitchener ON N2P 2A3 13.05km


