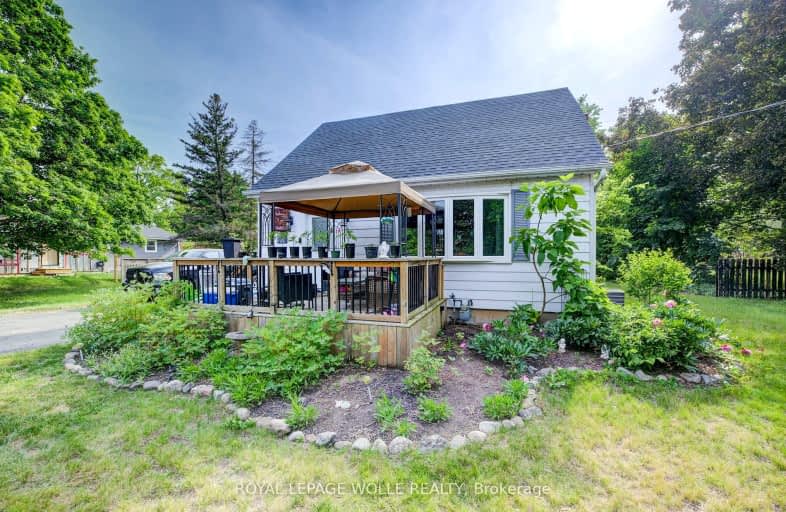Car-Dependent
- Almost all errands require a car.
22
/100
Somewhat Bikeable
- Most errands require a car.
49
/100

Groh Public School
Elementary: Public
8.95 km
St Brigid Catholic Elementary School
Elementary: Catholic
0.31 km
Ayr Public School
Elementary: Public
0.98 km
Sacred Heart Catholic Elementary School
Elementary: Catholic
8.12 km
Cedar Creek Public School
Elementary: Public
1.98 km
Brigadoon Public School
Elementary: Public
10.07 km
Southwood Secondary School
Secondary: Public
11.79 km
Paris District High School
Secondary: Public
11.66 km
Preston High School
Secondary: Public
13.27 km
Forest Heights Collegiate Institute
Secondary: Public
15.46 km
Huron Heights Secondary School
Secondary: Public
11.23 km
St Mary's High School
Secondary: Catholic
13.98 km
-
West Oak Park
Kitchener ON N2R 0K7 10.25km -
Marguerite Ormston Trailway
Kitchener ON 11.17km -
Toronto Island Park
Toronto ON 11.29km
-
CIBC
47 Albert St E, Plattsville ON N0J 1S0 12.74km -
CIBC
1188 Fischer-Hallman Rd (at Westmount Rd E), Kitchener ON N2E 0B7 12.88km -
TD Bank Financial Group
300 Bleams Rd, Kitchener ON N2E 2N1 12.96km


