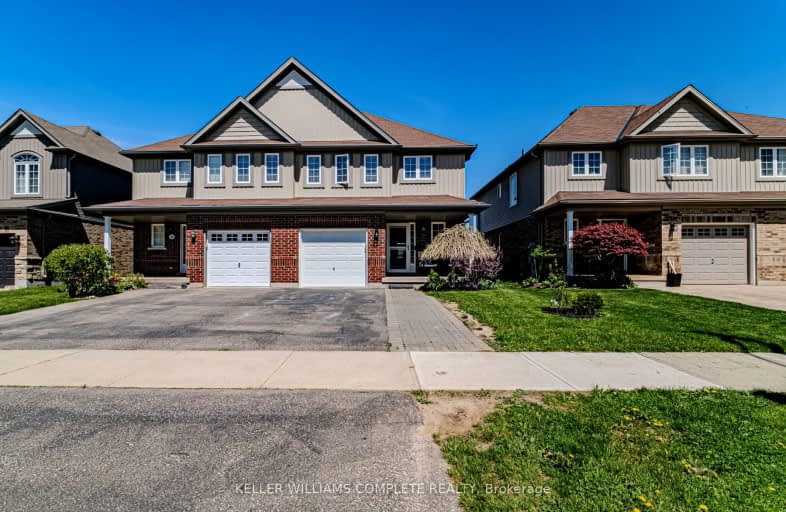
3D Walkthrough
Car-Dependent
- Almost all errands require a car.
7
/100
Somewhat Bikeable
- Most errands require a car.
31
/100

Holy Family School
Elementary: Catholic
8.90 km
St Brigid Catholic Elementary School
Elementary: Catholic
2.14 km
Ayr Public School
Elementary: Public
1.51 km
Sacred Heart Catholic Elementary School
Elementary: Catholic
5.81 km
North Ward School
Elementary: Public
8.80 km
Cedar Creek Public School
Elementary: Public
0.77 km
W Ross Macdonald Deaf Blind Secondary School
Secondary: Provincial
11.65 km
W Ross Macdonald Provincial Secondary School
Secondary: Provincial
11.65 km
Southwood Secondary School
Secondary: Public
11.75 km
Paris District High School
Secondary: Public
9.30 km
Preston High School
Secondary: Public
14.12 km
Huron Heights Secondary School
Secondary: Public
13.23 km
-
PARCS Ltd
409 Harmony Rd, Ayr ON N0B 1E0 5.85km -
Optimist Park
8.54km -
Simply Grand Dog Park
8 Green Lane (Willow St.), Paris ON N3L 3E1 10.13km
-
Your Neighbourhood Credit Union
75 Grand River St N, Paris ON N3L 2M3 10.39km -
TD Canada Trust Branch and ATM
123 Pioneer Dr, Kitchener ON N2P 2A3 13.02km -
TD Bank Financial Group
123 Pioneer Dr, Kitchener ON N2P 2A3 13.02km

