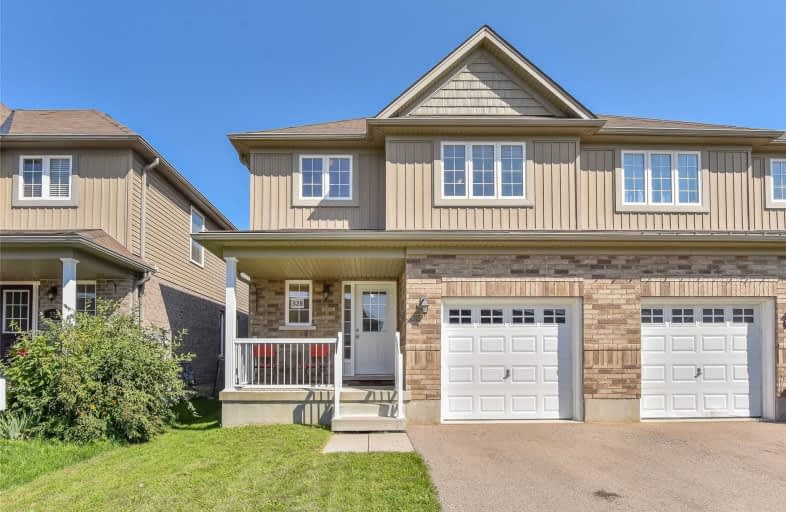Sold on Aug 06, 2021
Note: Property is not currently for sale or for rent.

-
Type: Semi-Detached
-
Style: 2-Storey
-
Size: 1500 sqft
-
Lot Size: 27 x 110 Feet
-
Age: 6-15 years
-
Taxes: $2,800 per year
-
Days on Site: 1 Days
-
Added: Aug 05, 2021 (1 day on market)
-
Updated:
-
Last Checked: 3 months ago
-
MLS®#: X5329661
-
Listed By: Coldwell banker neumann real estate, brokerage
Prepare To Fall In Love With This Dazzling 3 Bedroom, 1.5 Bath Semi-Detached Home In The Charming Community Of Ayr. This Beautiful Semi Was Built In 2012 With Just Over 1,500 Square Feet And It Even Includes Your Own Personal Oasis In The Backyard!! The Stunning In-Ground Pool Was Built Just Under 5 Years Ago And Its Ready For The Next Family To Use!! Eat-In Kitchen With Lots Of Storage And Stainless Steel Appliances. Just Minutes To The 401!
Extras
Dishwasher To Be Replaced. Hot Water Heater Rental Incl: Carbon Monoxide Detector, Dishwasher, Dryer, Pool Equipment, Range Hood, Refrigerator, Smoke Detector, Stove, Washer, Window Covering, All Light Fixtures. Exl: Freezer In Garage
Property Details
Facts for 328 Vincent Drive, North Dumfries
Status
Days on Market: 1
Last Status: Sold
Sold Date: Aug 06, 2021
Closed Date: Oct 12, 2021
Expiry Date: Oct 05, 2021
Sold Price: $700,000
Unavailable Date: Aug 06, 2021
Input Date: Aug 05, 2021
Prior LSC: Listing with no contract changes
Property
Status: Sale
Property Type: Semi-Detached
Style: 2-Storey
Size (sq ft): 1500
Age: 6-15
Area: North Dumfries
Availability Date: 60-89 Days
Inside
Bedrooms: 3
Bathrooms: 2
Kitchens: 1
Rooms: 9
Den/Family Room: No
Air Conditioning: Central Air
Fireplace: No
Laundry Level: Upper
Washrooms: 2
Building
Basement: Full
Basement 2: Unfinished
Heat Type: Forced Air
Heat Source: Gas
Exterior: Brick
Exterior: Vinyl Siding
Water Supply: Municipal
Special Designation: Unknown
Parking
Driveway: Private
Garage Spaces: 1
Garage Type: Attached
Covered Parking Spaces: 1
Total Parking Spaces: 2
Fees
Tax Year: 2021
Tax Legal Description: Pt. Lot 38 Plan 58M-523, Being Pt. 2 On 58R-17598
Taxes: $2,800
Land
Cross Street: Howard Marshall
Municipality District: North Dumfries
Fronting On: West
Pool: Inground
Sewer: Sewers
Lot Depth: 110 Feet
Lot Frontage: 27 Feet
Additional Media
- Virtual Tour: https://unbranded.youriguide.com/328_vincent_dr_ayr_on/
Rooms
Room details for 328 Vincent Drive, North Dumfries
| Type | Dimensions | Description |
|---|---|---|
| Bathroom Main | - | 2 Pc Bath |
| Dining Main | 2.57 x 3.15 | |
| Kitchen Main | 2.69 x 3.15 | |
| Living Main | 5.26 x 3.33 | |
| Bathroom 2nd | - | 4 Pc Bath |
| Master 2nd | 5.00 x 3.63 | |
| 2nd Br 2nd | 3.61 x 2.90 | |
| 3rd Br 2nd | 3.63 x 2.90 | |
| Den 2nd | 1.70 x 2.84 |
| XXXXXXXX | XXX XX, XXXX |
XXXX XXX XXXX |
$XXX,XXX |
| XXX XX, XXXX |
XXXXXX XXX XXXX |
$XXX,XXX |
| XXXXXXXX XXXX | XXX XX, XXXX | $700,000 XXX XXXX |
| XXXXXXXX XXXXXX | XXX XX, XXXX | $599,900 XXX XXXX |

Holy Family School
Elementary: CatholicSt Brigid Catholic Elementary School
Elementary: CatholicAyr Public School
Elementary: PublicSacred Heart Catholic Elementary School
Elementary: CatholicNorth Ward School
Elementary: PublicCedar Creek Public School
Elementary: PublicW Ross Macdonald Deaf Blind Secondary School
Secondary: ProvincialW Ross Macdonald Provincial Secondary School
Secondary: ProvincialSouthwood Secondary School
Secondary: PublicParis District High School
Secondary: PublicPreston High School
Secondary: PublicHuron Heights Secondary School
Secondary: Public

