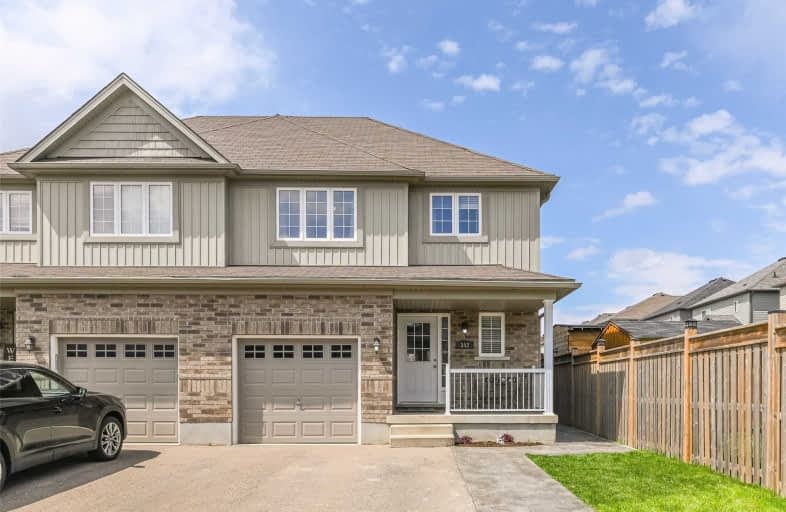Sold on Jun 13, 2020
Note: Property is not currently for sale or for rent.

-
Type: Semi-Detached
-
Style: 2-Storey
-
Size: 1500 sqft
-
Lot Size: 27.21 x 110.12 Feet
-
Age: 6-15 years
-
Taxes: $2,661 per year
-
Days on Site: 36 Days
-
Added: May 08, 2020 (1 month on market)
-
Updated:
-
Last Checked: 3 months ago
-
MLS®#: X4757458
-
Listed By: Century 21 heritage group ltd., brokerage
Must See! Bright Spacious Home Backing On Park. Modern, Open Concept Layout Lge Kitchen W/Centre Island. 3 Bedrooms, Master Ensuite, Walk In Closet,3 Baths, 2nd Fl Laundry. Double Driveway, Stamped Concrete Walkway. Large 16 X 22Ft Entertainer's Deck + Fully Fenced Yard. Move In Condition.
Extras
All Blinds + Drapes, All Elfs, St Steel Appliances, Fridge, Stove, B/In D/W, Micro Exhaust/2nd Fl Washr+Dryr, Hrv, Cac, Rough In 3 Pc And C/Vac Bsmt, Gar Dr Opner, Water Softner, Hwt (R).
Property Details
Facts for 342 Vincent Drive, North Dumfries
Status
Days on Market: 36
Last Status: Sold
Sold Date: Jun 13, 2020
Closed Date: Aug 28, 2020
Expiry Date: Aug 08, 2020
Sold Price: $515,000
Unavailable Date: Jun 13, 2020
Input Date: May 08, 2020
Prior LSC: Listing with no contract changes
Property
Status: Sale
Property Type: Semi-Detached
Style: 2-Storey
Size (sq ft): 1500
Age: 6-15
Area: North Dumfries
Availability Date: 30-60 Days/Tba
Assessment Amount: $300,000
Assessment Year: 2016
Inside
Bedrooms: 3
Bathrooms: 3
Kitchens: 1
Rooms: 6
Den/Family Room: Yes
Air Conditioning: Central Air
Fireplace: Yes
Laundry Level: Upper
Washrooms: 3
Building
Basement: Unfinished
Heat Type: Forced Air
Heat Source: Gas
Exterior: Brick
Exterior: Vinyl Siding
Water Supply: Municipal
Special Designation: Unknown
Parking
Driveway: Pvt Double
Garage Spaces: 1
Garage Type: Built-In
Covered Parking Spaces: 2
Total Parking Spaces: 3
Fees
Tax Year: 2019
Tax Legal Description: Plan 58M523 Pt Lot 35Rp 58R17549 Part 6
Taxes: $2,661
Highlights
Feature: Campground
Feature: Grnbelt/Conserv
Feature: Level
Feature: Library
Feature: Park
Feature: School
Land
Cross Street: Hilltop Dr To Howard
Municipality District: North Dumfries
Fronting On: North
Pool: None
Sewer: Sewers
Lot Depth: 110.12 Feet
Lot Frontage: 27.21 Feet
Lot Irregularities: As Per Survey
Zoning: Residential
Additional Media
- Virtual Tour: http://www.342Vincent.com/unbranded
Rooms
Room details for 342 Vincent Drive, North Dumfries
| Type | Dimensions | Description |
|---|---|---|
| Great Rm Ground | 3.35 x 6.58 | Open Concept, W/O To Sundeck, Broadloom |
| Kitchen Ground | 2.86 x 3.41 | Breakfast Bar, Stainless Steel Appl, Ceramic Floor |
| Dining Ground | 2.87 x 3.05 | O/Looks Backyard, Window, Ceramic Floor |
| Master 2nd | 3.65 x 5.06 | 3 Pc Ensuite, W/I Closet, Broadloom |
| 2nd Br 2nd | 2.95 x 3.65 | 4 Pc Bath, Closet, Broadloom |
| 3rd Br 2nd | 2.92 x 3.65 | O/Looks Backyard, Closet, Broadloom |
| Laundry 2nd | - | Separate Rm, B/I Shelves, Ceramic Floor |
| XXXXXXXX | XXX XX, XXXX |
XXXX XXX XXXX |
$XXX,XXX |
| XXX XX, XXXX |
XXXXXX XXX XXXX |
$XXX,XXX |
| XXXXXXXX XXXX | XXX XX, XXXX | $515,000 XXX XXXX |
| XXXXXXXX XXXXXX | XXX XX, XXXX | $517,500 XXX XXXX |

Holy Family School
Elementary: CatholicSt Brigid Catholic Elementary School
Elementary: CatholicAyr Public School
Elementary: PublicSacred Heart Catholic Elementary School
Elementary: CatholicNorth Ward School
Elementary: PublicCedar Creek Public School
Elementary: PublicW Ross Macdonald Deaf Blind Secondary School
Secondary: ProvincialW Ross Macdonald Provincial Secondary School
Secondary: ProvincialSouthwood Secondary School
Secondary: PublicParis District High School
Secondary: PublicPreston High School
Secondary: PublicHuron Heights Secondary School
Secondary: Public

