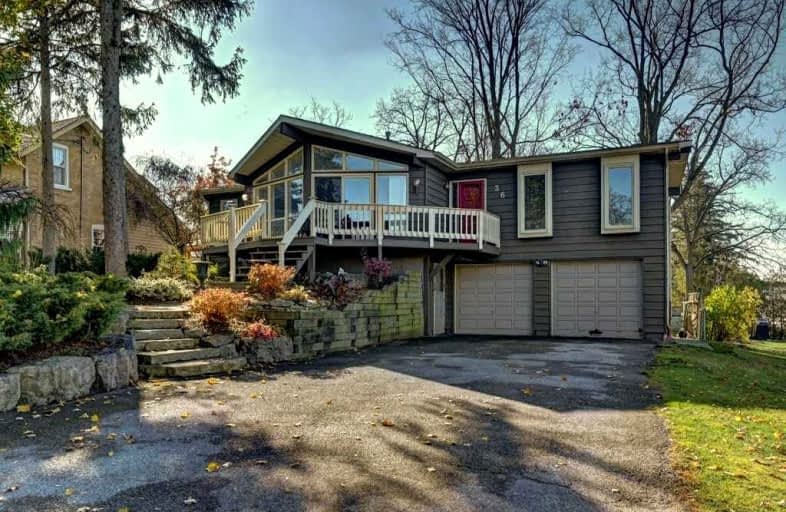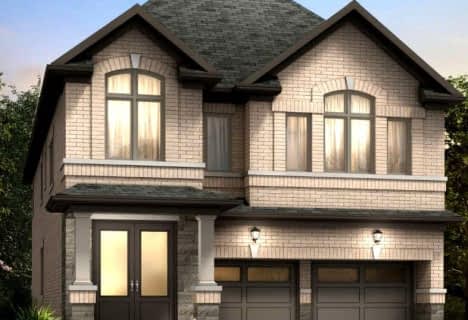
Groh Public School
Elementary: PublicSt Brigid Catholic Elementary School
Elementary: CatholicAyr Public School
Elementary: PublicSacred Heart Catholic Elementary School
Elementary: CatholicCedar Creek Public School
Elementary: PublicBrigadoon Public School
Elementary: PublicSouthwood Secondary School
Secondary: PublicParis District High School
Secondary: PublicPreston High School
Secondary: PublicEastwood Collegiate Institute
Secondary: PublicHuron Heights Secondary School
Secondary: PublicSt Mary's High School
Secondary: Catholic- 4 bath
- 4 bed
- 2500 sqft
22 Prince Philip Boulevard, North Dumfries, Ontario • N0B 1E0 • North Dumfries
- 4 bath
- 4 bed
- 2500 sqft
22 Rustic Oak Trail, North Dumfries, Ontario • N0B 1E0 • North Dumfries






