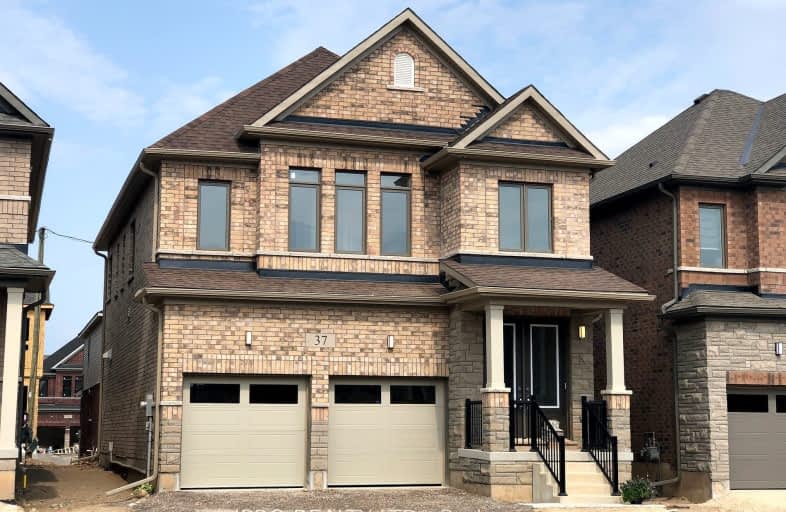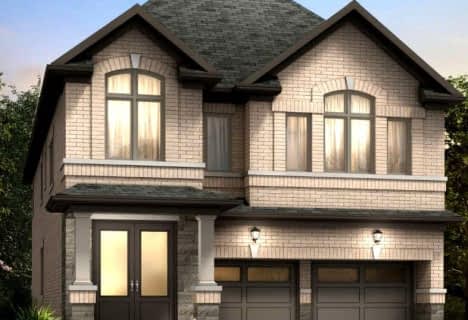Car-Dependent
- Almost all errands require a car.
Somewhat Bikeable
- Most errands require a car.

Holy Family School
Elementary: CatholicSt Brigid Catholic Elementary School
Elementary: CatholicAyr Public School
Elementary: PublicSacred Heart Catholic Elementary School
Elementary: CatholicNorth Ward School
Elementary: PublicCedar Creek Public School
Elementary: PublicW Ross Macdonald Deaf Blind Secondary School
Secondary: ProvincialW Ross Macdonald Provincial Secondary School
Secondary: ProvincialSouthwood Secondary School
Secondary: PublicParis District High School
Secondary: PublicPreston High School
Secondary: PublicHuron Heights Secondary School
Secondary: Public-
PARCS Ltd
409 Harmony Rd, Ayr ON N0B 1E0 6.01km -
Abc Recreation
19 Mulberry St, Paris ON N3L 3C4 8.69km -
Simply Grand Dog Park
8 Green Lane (Willow St.), Paris ON N3L 3E1 9.82km
-
TD Bank Financial Group
1011 Northumberland St, Ayr ON N0B 1E0 3.26km -
TD Canada Trust ATM
1011 Northumberland St, Ayr ON N0B 1E0 3.27km -
TD Bank Financial Group
181 Brant Rd, St George ON N0E 1N0 12.91km
- 4 bath
- 4 bed
- 2500 sqft
66 Prince Philip Boulevard, North Dumfries, Ontario • N0B 1E0 • North Dumfries
- 4 bath
- 4 bed
- 2500 sqft
22 Prince Philip Boulevard, North Dumfries, Ontario • N0B 1E0 • North Dumfries
- 4 bath
- 4 bed
- 2000 sqft
30 Rustic Oak Trail, North Dumfries, Ontario • N0B 1E0 • North Dumfries
- 4 bath
- 4 bed
- 2500 sqft
22 Rustic Oak Trail, North Dumfries, Ontario • N0B 1E0 • North Dumfries








