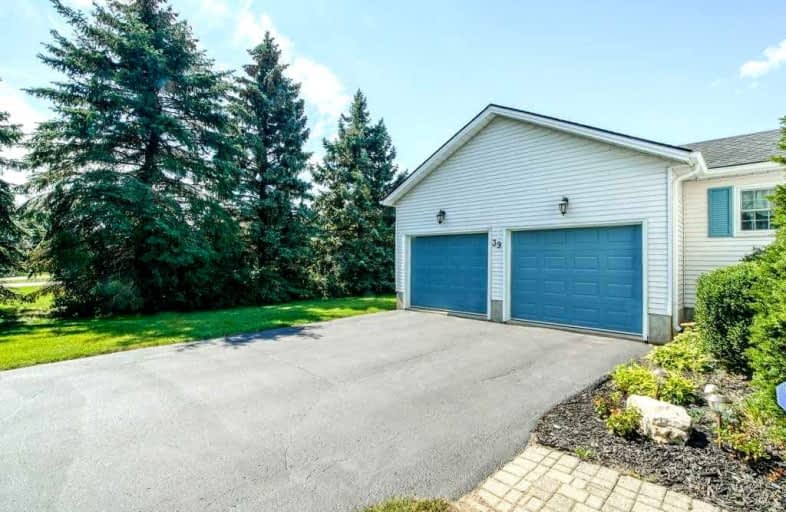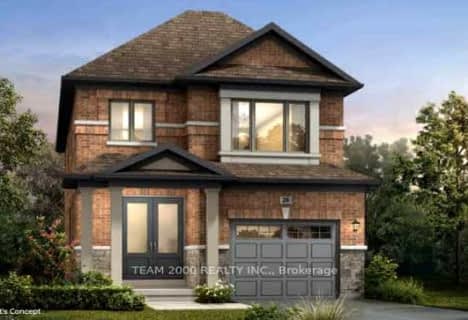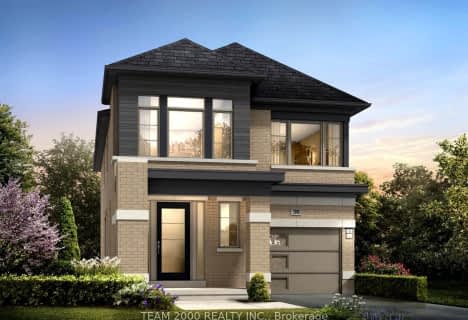
St Gregory Catholic Elementary School
Elementary: Catholic
2.84 km
St Joseph Catholic Elementary School
Elementary: Catholic
3.41 km
Blair Road Public School
Elementary: Public
2.98 km
Grand View Public School
Elementary: Public
3.64 km
St Augustine Catholic Elementary School
Elementary: Catholic
2.39 km
Highland Public School
Elementary: Public
2.67 km
Southwood Secondary School
Secondary: Public
2.14 km
Glenview Park Secondary School
Secondary: Public
4.54 km
Galt Collegiate and Vocational Institute
Secondary: Public
3.56 km
Monsignor Doyle Catholic Secondary School
Secondary: Catholic
5.45 km
Preston High School
Secondary: Public
3.60 km
St Benedict Catholic Secondary School
Secondary: Catholic
6.03 km














