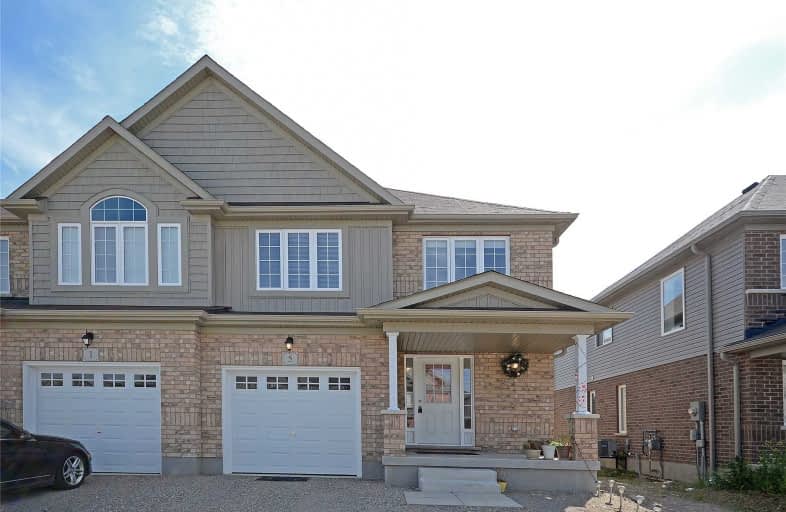Sold on Jun 21, 2019
Note: Property is not currently for sale or for rent.

-
Type: Semi-Detached
-
Style: 2-Storey
-
Size: 2000 sqft
-
Lot Size: 27 x 110 Feet
-
Age: No Data
-
Days on Site: 7 Days
-
Added: Sep 07, 2019 (1 week on market)
-
Updated:
-
Last Checked: 3 months ago
-
MLS®#: X4486969
-
Listed By: Homelife/miracle realty ltd, brokerage
Location Location Location!! Close To Kit/Waterloo And Highways, Great Superb 3 Bedrooms/3 Washrooms, Family Room On Second Floor, S/S Appliances, One Year Young House, 2024 Sq Ft Tice River Lilly Hill Model. Beautiful Semi-Detached Open Concept Granite Kitchen Counter. Close To School.
Extras
Brand New High End Stainless Steel Appliances, Fridge, Stove, Dishwasher, Washer And Dryer.
Property Details
Facts for 5 Freer Drive, North Dumfries
Status
Days on Market: 7
Last Status: Sold
Sold Date: Jun 21, 2019
Closed Date: Sep 10, 2019
Expiry Date: Sep 14, 2019
Sold Price: $512,500
Unavailable Date: Jun 21, 2019
Input Date: Jun 14, 2019
Property
Status: Sale
Property Type: Semi-Detached
Style: 2-Storey
Size (sq ft): 2000
Area: North Dumfries
Inside
Bedrooms: 3
Bathrooms: 3
Kitchens: 1
Rooms: 9
Den/Family Room: Yes
Air Conditioning: None
Fireplace: No
Washrooms: 3
Building
Basement: Full
Basement 2: Unfinished
Heat Type: Forced Air
Heat Source: Gas
Exterior: Brick
UFFI: No
Water Supply: Municipal
Special Designation: Unknown
Parking
Driveway: Private
Garage Spaces: 1
Garage Type: Attached
Covered Parking Spaces: 2
Total Parking Spaces: 2
Fees
Tax Year: 2019
Tax Legal Description: 58 M-590 58M-589
Land
Cross Street: Hilltop Dr/Howard Ma
Municipality District: North Dumfries
Fronting On: South
Pool: None
Sewer: Sewers
Lot Depth: 110 Feet
Lot Frontage: 27 Feet
Rooms
Room details for 5 Freer Drive, North Dumfries
| Type | Dimensions | Description |
|---|---|---|
| Living Main | 3.56 x 4.81 | Broadloom |
| Dining Main | 3.56 x 3.96 | Broadloom |
| Kitchen Main | 2.92 x 3.20 | Ceramic Floor |
| Breakfast Main | 2.92 x 3.04 | Ceramic Floor |
| Master 2nd | 4.75 x 4.72 | Broadloom |
| 2nd Br 2nd | 3.04 x 3.53 | Broadloom |
| 3rd Br 2nd | 3.13 x 3.53 | Broadloom |
| Family 2nd | 3.13 x 3.41 | Broadloom |
| Laundry Main | 3.69 x 3.41 |
| XXXXXXXX | XXX XX, XXXX |
XXXX XXX XXXX |
$XXX,XXX |
| XXX XX, XXXX |
XXXXXX XXX XXXX |
$XXX,XXX |
| XXXXXXXX XXXX | XXX XX, XXXX | $512,500 XXX XXXX |
| XXXXXXXX XXXXXX | XXX XX, XXXX | $529,900 XXX XXXX |

Holy Family School
Elementary: CatholicSt Brigid Catholic Elementary School
Elementary: CatholicAyr Public School
Elementary: PublicSacred Heart Catholic Elementary School
Elementary: CatholicNorth Ward School
Elementary: PublicCedar Creek Public School
Elementary: PublicW Ross Macdonald Deaf Blind Secondary School
Secondary: ProvincialW Ross Macdonald Provincial Secondary School
Secondary: ProvincialSouthwood Secondary School
Secondary: PublicParis District High School
Secondary: PublicPreston High School
Secondary: PublicHuron Heights Secondary School
Secondary: Public

