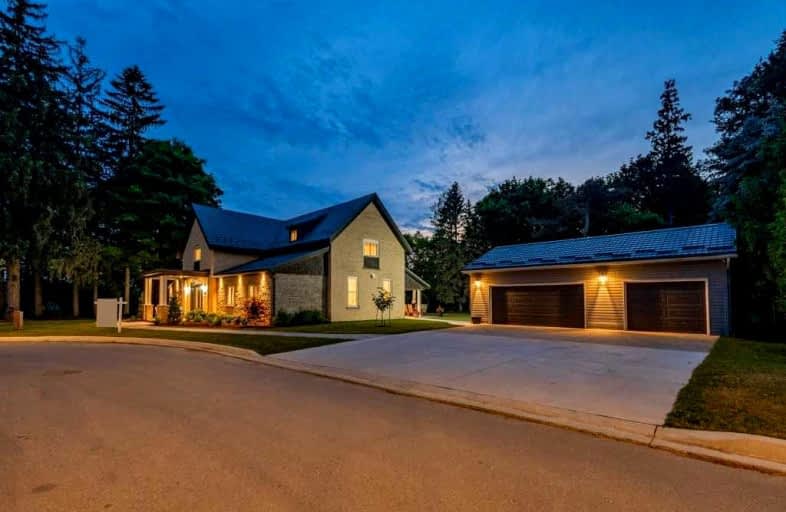Sold on Jun 24, 2022
Note: Property is not currently for sale or for rent.

-
Type: Detached
-
Style: 2 1/2 Storey
-
Size: 3500 sqft
-
Lot Size: 160.2 x 100.2 Feet
-
Age: 100+ years
-
Taxes: $5,229 per year
-
Days on Site: 11 Days
-
Added: Jun 13, 2022 (1 week on market)
-
Updated:
-
Last Checked: 3 months ago
-
MLS®#: X5657735
-
Listed By: Re/max real estate centre inc., brokerage
No Stone Left Unturned In The Restoration Of This 1880'S Home, Rebuilt From The Inside Out In 2019/20. Set On A Sprawling Half Acre Lot, Backing Onto Greenspace, This 2.5 Storey Home W/Detached 3-Car Garage. Custom Designed Cartier Kitchen Is A Chef's Delight W/Premium B/In Appliances. The 2nd Floor Offers 4 Br's, Spacious Primary Bedroom W/5 Pc Ensuite, Loft & Laundry Rm. Steel Roof, Triple-Car Garage, Covered Porch, Concrete Patio Areas, Natural Gas Barbeque Hook-Up, Storage Shed, Lush Landscaping, Backing Onto Conservation Space. (See Supplement)
Extras
Incl: Fridge, Gas Cooktop, B/In Wall Oven & Micro, Dw, Wine Fridge, Washer, Dryer, Water Heater, Water Soft., Gdo, Remote Window Blinds, All Other W/Cov., Security System, Shed.
Property Details
Facts for 5 Gore Estate Court, North Dumfries
Status
Days on Market: 11
Last Status: Sold
Sold Date: Jun 24, 2022
Closed Date: Sep 08, 2022
Expiry Date: Sep 15, 2022
Sold Price: $2,050,000
Unavailable Date: Jun 24, 2022
Input Date: Jun 13, 2022
Property
Status: Sale
Property Type: Detached
Style: 2 1/2 Storey
Size (sq ft): 3500
Age: 100+
Area: North Dumfries
Inside
Bedrooms: 4
Bathrooms: 3
Kitchens: 1
Rooms: 10
Den/Family Room: Yes
Air Conditioning: Central Air
Fireplace: Yes
Laundry Level: Upper
Washrooms: 3
Building
Basement: Full
Basement 2: Unfinished
Heat Type: Forced Air
Heat Source: Gas
Exterior: Brick
Exterior: Stone
Water Supply: Municipal
Special Designation: Heritage
Special Designation: Other
Other Structures: Garden Shed
Parking
Driveway: Private
Garage Spaces: 3
Garage Type: Detached
Covered Parking Spaces: 6
Total Parking Spaces: 9
Fees
Tax Year: 2021
Tax Legal Description: Lot 15, Plan 58M662 Subject To An Ease. In Gross
Taxes: $5,229
Land
Cross Street: Northumberland & Gor
Municipality District: North Dumfries
Fronting On: South
Pool: None
Sewer: Sewers
Lot Depth: 100.2 Feet
Lot Frontage: 160.2 Feet
Lot Irregularities: Irregular In Shape, T
Acres: .50-1.99
Additional Media
- Virtual Tour: https://unbranded.youriguide.com/5_gore_estate_ct_ayr_on/
Rooms
Room details for 5 Gore Estate Court, North Dumfries
| Type | Dimensions | Description |
|---|---|---|
| Dining Main | 5.03 x 5.54 | Hardwood Floor, Pot Lights |
| Kitchen Main | 6.12 x 3.05 | B/I Appliances, Built-In Speakers, Wet Bar |
| Family Main | 7.90 x 6.15 | Gas Fireplace, Built-In Speakers, Pot Lights |
| Living Main | 7.72 x 3.48 | Built-In Speakers, Hardwood Floor |
| Den Main | 4.32 x 5.77 | W/O To Yard, Vaulted Ceiling, Ceiling Fan |
| Prim Bdrm 2nd | 4.65 x 6.05 | 5 Pc Ensuite, Hardwood Floor, W/I Closet |
| 2nd Br 2nd | 3.76 x 3.66 | Hardwood Floor, Pot Lights |
| 3rd Br 2nd | 2.79 x 3.48 | Hardwood Floor, Pot Lights |
| 4th Br 2nd | 2.79 x 3.48 | Hardwood Floor, Pot Lights |
| Laundry 2nd | - | |
| Loft 3rd | 6.30 x 4.50 | |
| Mudroom Main | - | W/O To Yard |
| XXXXXXXX | XXX XX, XXXX |
XXXX XXX XXXX |
$X,XXX,XXX |
| XXX XX, XXXX |
XXXXXX XXX XXXX |
$X,XXX,XXX |
| XXXXXXXX XXXX | XXX XX, XXXX | $2,050,000 XXX XXXX |
| XXXXXXXX XXXXXX | XXX XX, XXXX | $1,999,999 XXX XXXX |

Groh Public School
Elementary: PublicSt Brigid Catholic Elementary School
Elementary: CatholicAyr Public School
Elementary: PublicSacred Heart Catholic Elementary School
Elementary: CatholicCedar Creek Public School
Elementary: PublicBrigadoon Public School
Elementary: PublicSouthwood Secondary School
Secondary: PublicParis District High School
Secondary: PublicPreston High School
Secondary: PublicForest Heights Collegiate Institute
Secondary: PublicHuron Heights Secondary School
Secondary: PublicSt Mary's High School
Secondary: Catholic

