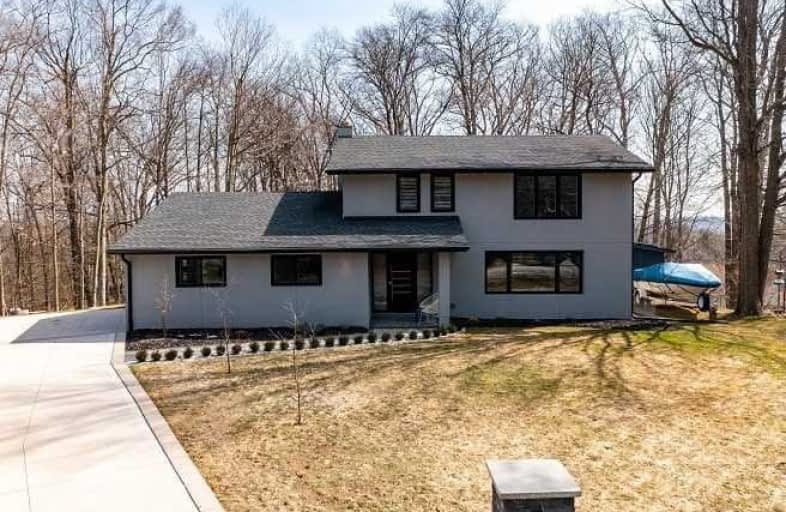
St Francis Catholic Elementary School
Elementary: Catholic
3.58 km
St Gregory Catholic Elementary School
Elementary: Catholic
3.73 km
St Andrew's Public School
Elementary: Public
3.76 km
Highland Public School
Elementary: Public
4.56 km
Tait Street Public School
Elementary: Public
2.48 km
Stewart Avenue Public School
Elementary: Public
3.79 km
W Ross Macdonald Deaf Blind Secondary School
Secondary: Provincial
6.12 km
W Ross Macdonald Provincial Secondary School
Secondary: Provincial
6.12 km
Southwood Secondary School
Secondary: Public
3.94 km
Glenview Park Secondary School
Secondary: Public
3.42 km
Galt Collegiate and Vocational Institute
Secondary: Public
5.78 km
Monsignor Doyle Catholic Secondary School
Secondary: Catholic
3.19 km






