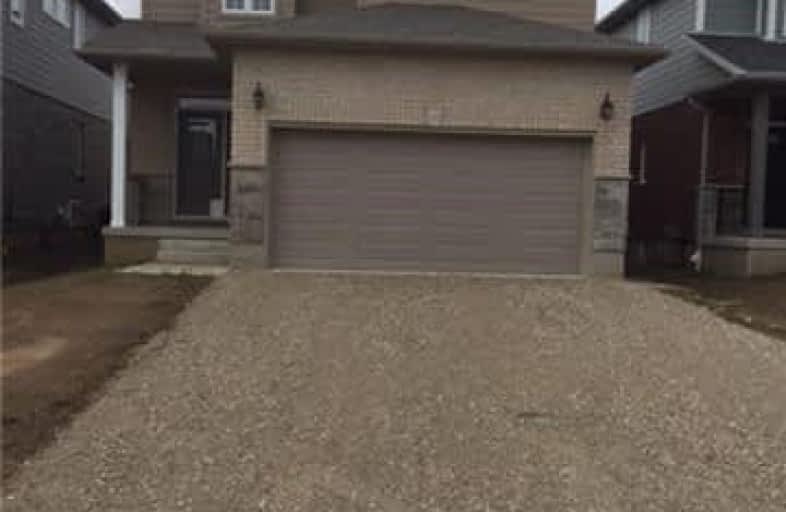Sold on Nov 02, 2018
Note: Property is not currently for sale or for rent.

-
Type: Detached
-
Style: 2-Storey
-
Size: 1500 sqft
-
Lot Size: 36 x 121.3 Feet
-
Age: New
-
Days on Site: 15 Days
-
Added: Sep 07, 2019 (2 weeks on market)
-
Updated:
-
Last Checked: 3 months ago
-
MLS®#: X4280539
-
Listed By: Re/max premier inc., brokerage
Brand New Home Ready To Move In! 2 Car Garage, 9 Ft Ceiling On Main Floor, Quartz Kitchen Counter Top, Large Pantry, Mud Room Suitable For Main Floor Laundry. 3 Walk-Outs, Ceramic Floor In Foyer, Hallway Kitchen And Bathrooms. Stained Hardwood Floors In Living And Dining Room.
Extras
All Elfs, Pot Lights, Fridge, Stove, Washer, Dryer, B/I Dishwasher, Gas Furnace & Equipment, Central Air, Garage Door Opener.
Property Details
Facts for 88 Challenger Avenue, North Dumfries
Status
Days on Market: 15
Last Status: Sold
Sold Date: Nov 02, 2018
Closed Date: Jan 11, 2019
Expiry Date: Dec 31, 2018
Sold Price: $576,000
Unavailable Date: Nov 02, 2018
Input Date: Oct 18, 2018
Prior LSC: Listing with no contract changes
Property
Status: Sale
Property Type: Detached
Style: 2-Storey
Size (sq ft): 1500
Age: New
Area: North Dumfries
Availability Date: Immed/Tba
Inside
Bedrooms: 3
Bathrooms: 3
Kitchens: 1
Rooms: 6
Den/Family Room: No
Air Conditioning: None
Fireplace: No
Laundry Level: Lower
Central Vacuum: N
Washrooms: 3
Utilities
Electricity: Yes
Gas: Yes
Cable: Yes
Telephone: Yes
Building
Basement: Full
Basement 2: Unfinished
Heat Type: Forced Air
Heat Source: Gas
Exterior: Brick
Elevator: N
UFFI: No
Energy Certificate: N
Green Verification Status: N
Water Supply: Municipal
Special Designation: Unknown
Retirement: N
Parking
Driveway: Private
Garage Spaces: 2
Garage Type: Attached
Covered Parking Spaces: 4
Total Parking Spaces: 6
Fees
Tax Year: 2018
Tax Legal Description: Lot 40 Plan 58M590
Highlights
Feature: Golf
Feature: Library
Feature: Park
Feature: Place Of Worship
Feature: Rec Centre
Feature: School
Land
Cross Street: Hilltop/Scott
Municipality District: North Dumfries
Fronting On: West
Pool: None
Sewer: Sewers
Lot Depth: 121.3 Feet
Lot Frontage: 36 Feet
Acres: < .50
Zoning: Residential
Waterfront: None
Rooms
Room details for 88 Challenger Avenue, North Dumfries
| Type | Dimensions | Description |
|---|---|---|
| Living Main | 4.20 x 7.75 | Hardwood Floor, Combined W/Dining |
| Dining Main | 4.20 x 7.75 | Hardwood Floor, Combined W/Living |
| Kitchen Main | 3.45 x 4.15 | Quartz Counter, Open Concept, W/O To Patio |
| Mudroom Main | 2.10 x 2.35 | W/O To Garage |
| Master Upper | 3.70 x 3.75 | Broadloom, 3 Pc Ensuite, W/I Closet |
| 2nd Br Upper | 3.00 x 3.85 | Broadloom, Double Closet, Picture Window |
| Br Upper | 3.05 x 3.60 | Broadloom, Double Closet, Picture Window |
| XXXXXXXX | XXX XX, XXXX |
XXXX XXX XXXX |
$XXX,XXX |
| XXX XX, XXXX |
XXXXXX XXX XXXX |
$XXX,XXX |
| XXXXXXXX XXXX | XXX XX, XXXX | $576,000 XXX XXXX |
| XXXXXXXX XXXXXX | XXX XX, XXXX | $599,000 XXX XXXX |

Holy Family School
Elementary: CatholicSt Brigid Catholic Elementary School
Elementary: CatholicAyr Public School
Elementary: PublicSacred Heart Catholic Elementary School
Elementary: CatholicNorth Ward School
Elementary: PublicCedar Creek Public School
Elementary: PublicW Ross Macdonald Deaf Blind Secondary School
Secondary: ProvincialW Ross Macdonald Provincial Secondary School
Secondary: ProvincialSouthwood Secondary School
Secondary: PublicParis District High School
Secondary: PublicPreston High School
Secondary: PublicHuron Heights Secondary School
Secondary: Public

