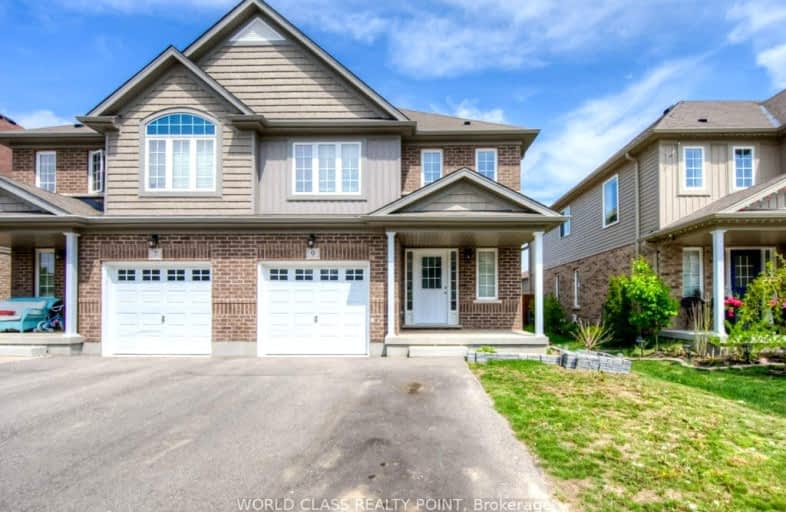Car-Dependent
- Almost all errands require a car.
Somewhat Bikeable
- Most errands require a car.

Holy Family School
Elementary: CatholicSt Brigid Catholic Elementary School
Elementary: CatholicAyr Public School
Elementary: PublicSacred Heart Catholic Elementary School
Elementary: CatholicNorth Ward School
Elementary: PublicCedar Creek Public School
Elementary: PublicW Ross Macdonald Deaf Blind Secondary School
Secondary: ProvincialW Ross Macdonald Provincial Secondary School
Secondary: ProvincialSouthwood Secondary School
Secondary: PublicParis District High School
Secondary: PublicPreston High School
Secondary: PublicHuron Heights Secondary School
Secondary: Public-
ABE ERB - Ayr
143 Northumberland Street, Ayr, ON N0B 1E0 1.95km -
Cobblestone Public House
111 Grand River Street N, Paris, ON N3L 2M6 10.36km -
Drumbo Pub
7 Wilmot Street N, Drumbo, ON N0J 1G0 10.49km
-
McDonald's
307 Grand River Street North, Paris, ON N3L 2N9 8.41km -
Tim Hortons
304 Grand River Street N, Paris, ON N3L 3R7 8.43km -
Dog-Eared Café
121 Grand River Street N, Brant, ON N3L 2R2 10.35km
-
Grand Pharmacy
304 Saint Andrews Street, Cambridge, ON N1S 1P3 11.04km -
Doon Mills Guardian Pharmacy
260 Doon South Drive, Unit 4, Kitchener, ON N2P 2L8 11.41km -
Shoppers Drug Mart
123B Pioneer Drive, Kitchener, ON N2P 2A3 12.69km
-
Indulge
32 Stanley Street, Ayr, ON N0B 1E0 1.33km -
ABE ERB - Ayr
143 Northumberland Street, Ayr, ON N0B 1E0 1.95km -
Bento Sushi
1011 Northumberland Street, Unit 1, Ayr, ON N0B 1E0 3.06km
-
Cambridge Centre
355 Hespeler Road, Cambridge, ON N1R 7N8 15.51km -
Fairview Park Mall
2960 Kingsway Drive, Kitchener, ON N2C 1X1 16.1km -
Sunrise Shopping Centre
1400 Ottawa Street S, Unit C-10, Kitchener, ON N2E 4E2 16.36km
-
Zehrs
123 Pioneer Drive, Kitchener, ON N2P 1K8 12.73km -
Costco Wholesale
4438 King St E, Kitchener, ON N2P 2G4 14.67km -
Zehrs
200 Franklin Boulevard, Cambridge, ON N1R 8N8 14.7km
-
Winexpert Kitchener
645 Westmount Road E, Unit 2, Kitchener, ON N2E 3S3 16.61km -
The Beer Store
875 Highland Road W, Kitchener, ON N2N 2Y2 18.35km -
LCBO
115 King Street S, Waterloo, ON N2L 5A3 21.42km
-
Danayr Fuels
1202 Northumberland Street, Ayr, ON N0B 1E0 4.01km -
Priority Mechanical Services
3160 Alps Road, Ayr, ON N0B 1E0 4.63km -
Flying J Travel Center
2492 Cedar Creek Road, Ayr, ON N0B 1E0 6.13km
-
Landmark Cinemas 12 Kitchener
135 Gateway Park Dr, Kitchener, ON N2P 2J9 14.55km -
Cineplex Cinemas Kitchener and VIP
225 Fairway Road S, Kitchener, ON N2C 1X2 15.66km -
Galaxy Cinemas Cambridge
355 Hespeler Road, Cambridge, ON N1R 8J9 15.71km
-
Public Libraries
150 Pioneer Drive, Kitchener, ON N2P 2C2 12.77km -
Idea Exchange
12 Water Street S, Cambridge, ON N1R 3C5 13.15km -
Idea Exchange
435 King Street E, Cambridge, ON N3H 3N1 14.49km
-
Cambridge Memorial Hospital
700 Coronation Boulevard, Cambridge, ON N1R 3G2 14.09km -
Grand River Hospital
3570 King Street E, Kitchener, ON N2A 2W1 16.3km -
St. Mary's General Hospital
911 Queen's Boulevard, Kitchener, ON N2M 1B2 18.37km
-
Optimist Park
8.81km -
Simply Grand Dog Park
8 Green Lane (Willow St.), Paris ON N3L 3E1 10.09km -
Lion's Park
96 Laurel St, Paris ON N3L 3K2 10.41km
-
TD Bank Financial Group
1011 Northumberland St, Ayr ON N0B 1E0 3.02km -
TD Canada Trust ATM
1011 Northumberland St, Ayr ON N0B 1E0 3.03km -
TD Bank Financial Group
123 Pioneer Dr, Kitchener ON N2P 2A3 12.72km


