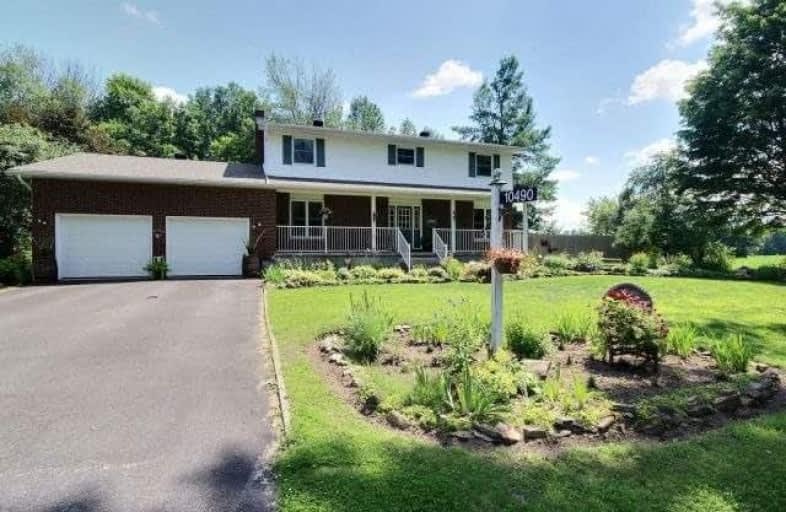Sold on Aug 29, 2017
Note: Property is not currently for sale or for rent.

-
Type: Detached
-
Style: 2-Storey
-
Size: 2000 sqft
-
Lot Size: 146.3 x 162.99 Feet
-
Age: 31-50 years
-
Taxes: $4,202 per year
-
Days on Site: 28 Days
-
Added: Sep 07, 2019 (4 weeks on market)
-
Updated:
-
Last Checked: 3 months ago
-
MLS®#: X3887847
-
Listed By: Comfree commonsense network, brokerage
Spacious House With Oversized 2 Car Garage On A Well Manicure 1/2Acre Lot, Mature Trees, Perennial Gardens With A Water Feature. Located Close To Amenities In Kemptville And Winchester[10 Mins] Easy Commute To Ottawa Great Roads [30 Mins] House Features Many Upgrades, Large Kitchen W/Plenty Of Counter & Storage Space - Open To Dining/ Eating Area ?and Sunken Family Room With Wood Burning Fireplace. Pool Liner And Well Pump Replaced Sept. 2017
Property Details
Facts for 10490 Saint John Street, North Dundas
Status
Days on Market: 28
Last Status: Sold
Sold Date: Aug 29, 2017
Closed Date: Nov 03, 2017
Expiry Date: Jan 31, 2018
Sold Price: $379,000
Unavailable Date: Aug 29, 2017
Input Date: Aug 01, 2017
Property
Status: Sale
Property Type: Detached
Style: 2-Storey
Size (sq ft): 2000
Age: 31-50
Area: North Dundas
Availability Date: Flex
Inside
Bedrooms: 4
Bathrooms: 3
Kitchens: 1
Rooms: 11
Den/Family Room: Yes
Air Conditioning: Central Air
Fireplace: Yes
Laundry Level: Lower
Central Vacuum: Y
Washrooms: 3
Building
Basement: Finished
Heat Type: Forced Air
Heat Source: Grnd Srce
Exterior: Brick
Water Supply: Well
Special Designation: Unknown
Parking
Driveway: Lane
Garage Spaces: 2
Garage Type: Attached
Covered Parking Spaces: 6
Total Parking Spaces: 8
Fees
Tax Year: 2016
Tax Legal Description: Lt 18 Pl 86; North Dundas
Taxes: $4,202
Land
Cross Street: Stage Coach Road/Cou
Municipality District: North Dundas
Fronting On: South
Pool: Inground
Sewer: Septic
Lot Depth: 162.99 Feet
Lot Frontage: 146.3 Feet
Rooms
Room details for 10490 Saint John Street, North Dundas
| Type | Dimensions | Description |
|---|---|---|
| Dining Main | 3.78 x 3.45 | |
| Family Main | 5.49 x 3.89 | |
| Kitchen Main | 3.28 x 3.81 | |
| Living Main | 5.05 x 3.66 | |
| 2nd Br 2nd | 3.48 x 3.68 | |
| 3rd Br 2nd | 3.38 x 3.58 | |
| 4th Br 2nd | 3.96 x 4.47 | |
| Master 2nd | 5.08 x 3.78 | |
| Rec Bsmt | 7.49 x 4.50 | |
| Workshop Bsmt | 8.59 x 3.73 | |
| Den Bsmt | 3.53 x 3.40 |
| XXXXXXXX | XXX XX, XXXX |
XXXX XXX XXXX |
$XXX,XXX |
| XXX XX, XXXX |
XXXXXX XXX XXXX |
$XXX,XXX |
| XXXXXXXX XXXX | XXX XX, XXXX | $379,000 XXX XXXX |
| XXXXXXXX XXXXXX | XXX XX, XXXX | $379,999 XXX XXXX |

École élémentaire catholique Sainte-Marguerite-Bourgeoys, Kemptville
Elementary: CatholicÉcole élémentaire publique Rivière-Rideau
Elementary: PublicNationview Public School
Elementary: PublicOsgoode Public School
Elementary: PublicSouth Branch Elementary School
Elementary: PublicKemptville Public School
Elementary: PublicÉcole secondaire catholique Sainte-Marguerite-Bourgeoys, Kemptville
Secondary: CatholicNorth Dundas District High School
Secondary: PublicSt Michael High School
Secondary: CatholicNorth Grenville District High School
Secondary: PublicOsgoode Township High School
Secondary: PublicSt Mark High School
Secondary: Catholic

