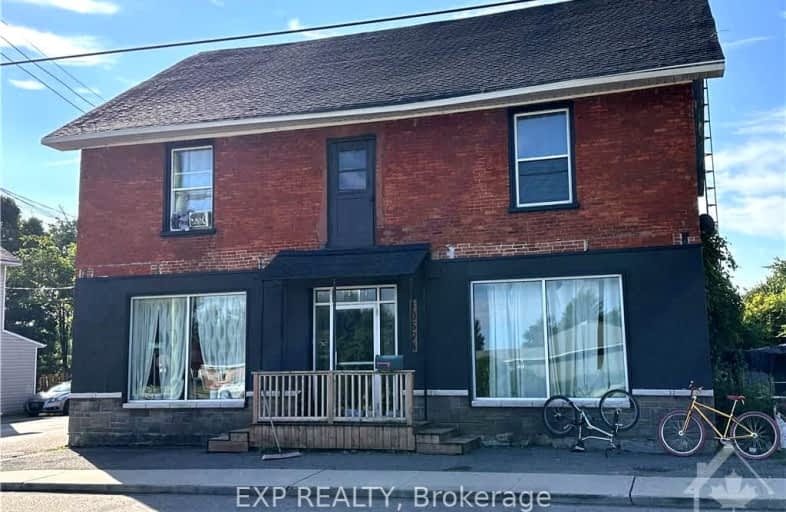Car-Dependent
- Almost all errands require a car.
Somewhat Bikeable
- Most errands require a car.

École élémentaire catholique Sainte-Marguerite-Bourgeoys, Kemptville
Elementary: CatholicÉcole élémentaire publique Rivière-Rideau
Elementary: PublicCentennial 67 Public School
Elementary: PublicNorth Dundas Intermediate School
Elementary: PublicNationview Public School
Elementary: PublicWinchester Public School
Elementary: PublicÉcole secondaire catholique Sainte-Marguerite-Bourgeoys, Kemptville
Secondary: CatholicSeaway District High School
Secondary: PublicNorth Dundas District High School
Secondary: PublicSt Michael High School
Secondary: CatholicNorth Grenville District High School
Secondary: PublicOsgoode Township High School
Secondary: Public-
Memorial Playground
Mountain ON 5.99km -
Oak Valley Pioneer Park
Inkerman ON K0E 1J0 6.59km -
Mointain Orchard Playground
North Dundas ON 7.13km
-
Scotiabank
10619 Main St, South Mountain ON K0E 1W0 0.17km -
CIBC
2140 Hwy, Winchester ON K0C 2K0 12.36km -
BMO Bank of Montreal
510 Main St (St Lawrence St), Winchester ON K0C 2K0 13.75km


