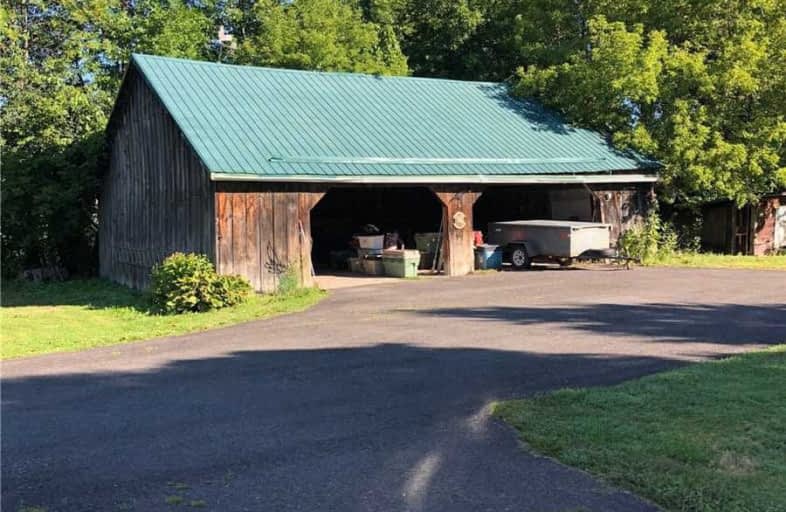
École élémentaire catholique Sainte-Marguerite-Bourgeoys, Kemptville
Elementary: Catholic
11.31 km
École élémentaire publique Rivière-Rideau
Elementary: Public
11.16 km
Nationview Public School
Elementary: Public
10.04 km
Osgoode Public School
Elementary: Public
11.46 km
South Branch Elementary School
Elementary: Public
11.67 km
Kemptville Public School
Elementary: Public
11.23 km
École secondaire catholique Sainte-Marguerite-Bourgeoys, Kemptville
Secondary: Catholic
11.31 km
North Dundas District High School
Secondary: Public
18.49 km
St Michael High School
Secondary: Catholic
11.30 km
North Grenville District High School
Secondary: Public
11.78 km
Osgoode Township High School
Secondary: Public
18.83 km
St Mark High School
Secondary: Catholic
22.57 km


