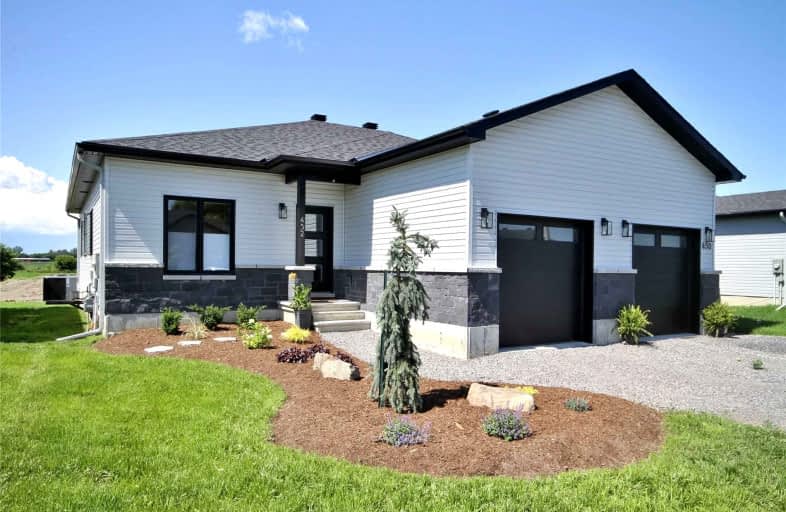
3D Walkthrough

École élémentaire catholique Sainte-Thérèse-d'Avila
Elementary: Catholic
9.50 km
Chesterville Public School
Elementary: Public
9.23 km
North Dundas Intermediate School
Elementary: Public
4.85 km
St Mary's Separate School
Elementary: Catholic
9.63 km
Nationview Public School
Elementary: Public
14.82 km
Winchester Public School
Elementary: Public
0.74 km
Seaway District High School
Secondary: Public
27.45 km
Russell High School
Secondary: Public
18.96 km
North Dundas District High School
Secondary: Public
5.00 km
St. Thomas Aquinas Catholic High School
Secondary: Catholic
17.24 km
École secondaire catholique Embrun
Secondary: Catholic
20.38 km
Osgoode Township High School
Secondary: Public
17.47 km

