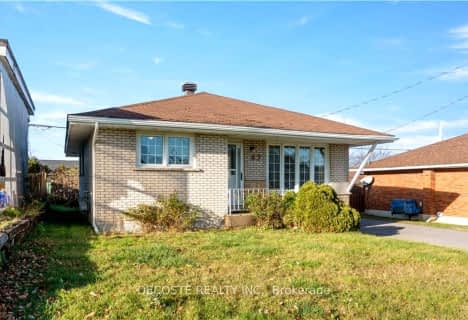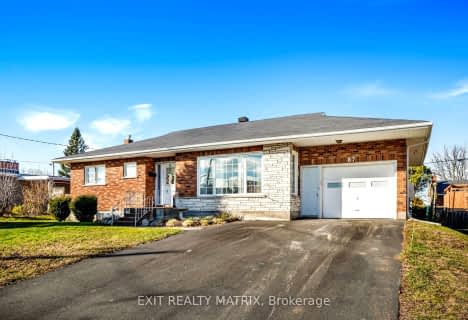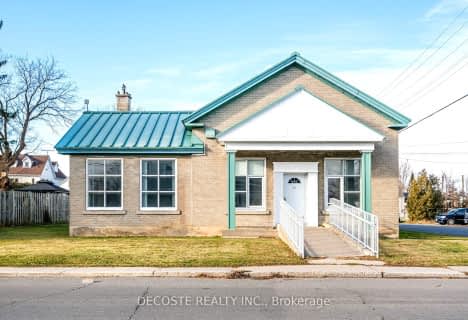
École intermédiaire catholique - Pavillon Alexandria
Elementary: CatholicGlengarry Intermediate School
Elementary: PublicSt Finnan's Catholic School
Elementary: CatholicÉcole élémentaire publique Terre des Jeunes
Elementary: PublicLaggan Public School
Elementary: PublicÉcole élémentaire catholique Elda-Rouleau
Elementary: CatholicÉcole secondaire catholique Le Relais
Secondary: CatholicCharlottenburgh and Lancaster District High School
Secondary: PublicGlengarry District High School
Secondary: PublicVankleek Hill Collegiate Institute
Secondary: PublicSt Lawrence Secondary School
Secondary: PublicHoly Trinity Catholic Secondary School
Secondary: Catholic- 2 bath
- 2 bed
106 BISHOP Street South, North Glengarry, Ontario • K0C 1A0 • 719 - Alexandria
- — bath
- — bed
67 VICTORIA Street West, North Glengarry, Ontario • K0C 1A0 • 719 - Alexandria
- 2 bath
- 3 bed
- 2000 sqft
118 Centre Street, North Glengarry, Ontario • K0C 1A0 • 719 - Alexandria
- — bath
- — bed
- — sqft
63 Kenyon Street West, North Glengarry, Ontario • K0C 1A0 • 719 - Alexandria
- 2 bath
- 3 bed
146 Bishop Street South, North Glengarry, Ontario • K0C 1A0 • 719 - Alexandria








