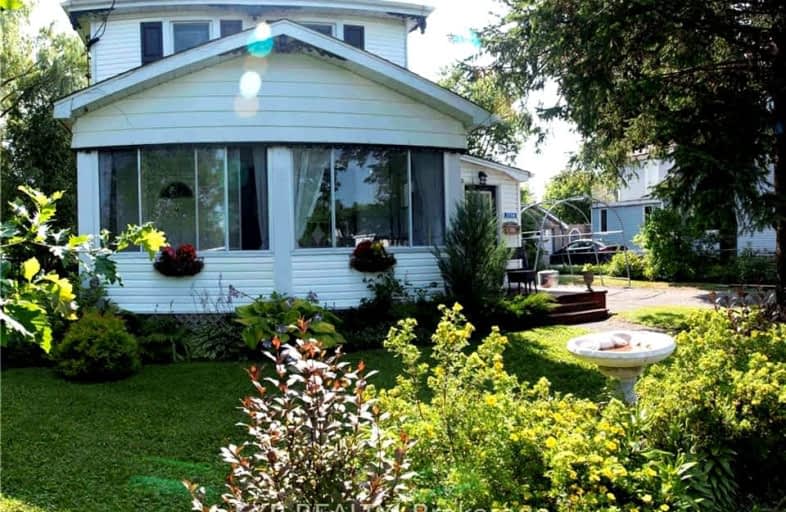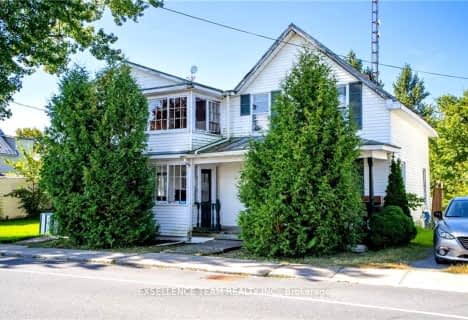Car-Dependent
- Almost all errands require a car.
Somewhat Bikeable
- Most errands require a car.

Glengarry Intermediate School
Elementary: PublicMaxville Public School
Elementary: PublicTagwi Intermediate School
Elementary: PublicSt Andrew's Separate School
Elementary: CatholicÉcole élémentaire catholique Sainte-Lucie
Elementary: CatholicEamer's Corners Public School
Elementary: PublicSt Matthew Catholic Secondary School
Secondary: CatholicÉcole secondaire catholique Le Relais
Secondary: CatholicGlengarry District High School
Secondary: PublicTagwi Secondary School
Secondary: PublicHoly Trinity Catholic Secondary School
Secondary: CatholicSt Joseph's Secondary School
Secondary: Catholic-
Maxville Fair Grounds
35 Fair St, Maxville ON K0C 1T0 10.58km -
Alexandria Island Park
14.26km -
Williamstown Fairgrounds
19629 John St, South Glengarry ON K0C 2J0 16.47km
-
Scotiabank
4 Mechanic St E (Maxville Main St), Maxville ON K0C 1T0 10.36km -
President's Choice Financial ATM
420 Main St S, Alexandria ON K0C 1A0 14.23km -
Caisse Desjardins
255 Main Rue S, Alexandria ON K0C 1A0 14.52km
- — bath
- — bed
3766 OLD ORCHARD Street, North Glengarry, Ontario • K0C 1B0 • 720 - North Glengarry (Kenyon) Twp




