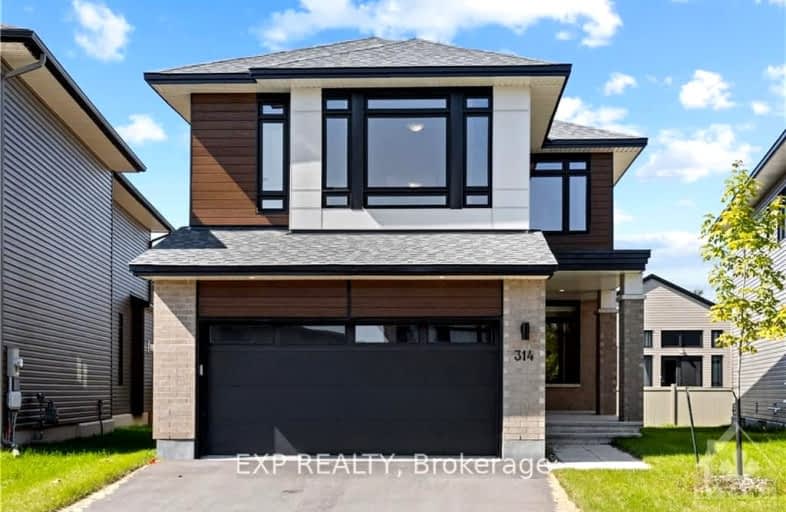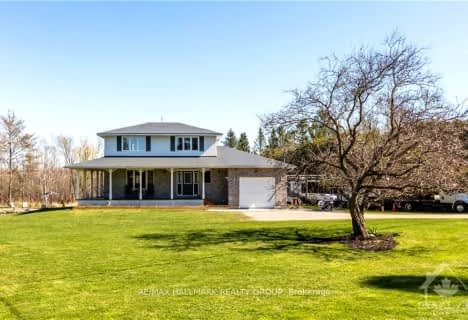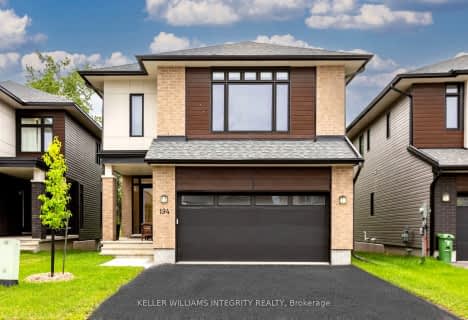
Car-Dependent
- Most errands require a car.
Somewhat Bikeable
- Most errands require a car.

École élémentaire catholique Sainte-Marguerite-Bourgeoys, Kemptville
Elementary: CatholicÉcole élémentaire publique Rivière-Rideau
Elementary: PublicSt Michael Elementary School
Elementary: CatholicSouth Branch Elementary School
Elementary: PublicKemptville Public School
Elementary: PublicHoly Cross School
Elementary: CatholicÉcole secondaire catholique Sainte-Marguerite-Bourgeoys, Kemptville
Secondary: CatholicSt Michael High School
Secondary: CatholicNorth Grenville District High School
Secondary: PublicSt Mark High School
Secondary: CatholicSt Joseph High School
Secondary: CatholicSouth Carleton High School
Secondary: Public-
Rideau River Provincial Park
2680 Donnelly Dr, Kemptville ON K0G 1J0 1.21km -
Rotary Park
Kemptville ON K0G 1J0 1.62km -
Merrickville Fairgrounds
Merrickville-Wolford ON 20.51km
-
Scotiabank
300 Colonnade Dr (highway 416), Kemptville ON K0G 1J0 0.71km -
RBC Royal Bank
6683 4th Line Rd, North Gower ON K0A 2T0 12.04km -
Scotiabank
5677 Main St, Osgoode ON K0A 2W0 13.49km
- 4 bath
- 4 bed
153 Robert Perry Street, North Grenville, Ontario • K2S 0P9 • 801 - Kemptville
- 5 bath
- 4 bed
1060 De Pencier Drive, North Grenville, Ontario • K0G 1J0 • 803 - North Grenville Twp (Kemptville South)
- 4 bath
- 4 bed
- 2000 sqft
196 Bristol Crescent, North Grenville, Ontario • K0G 1J0 • 801 - Kemptville







