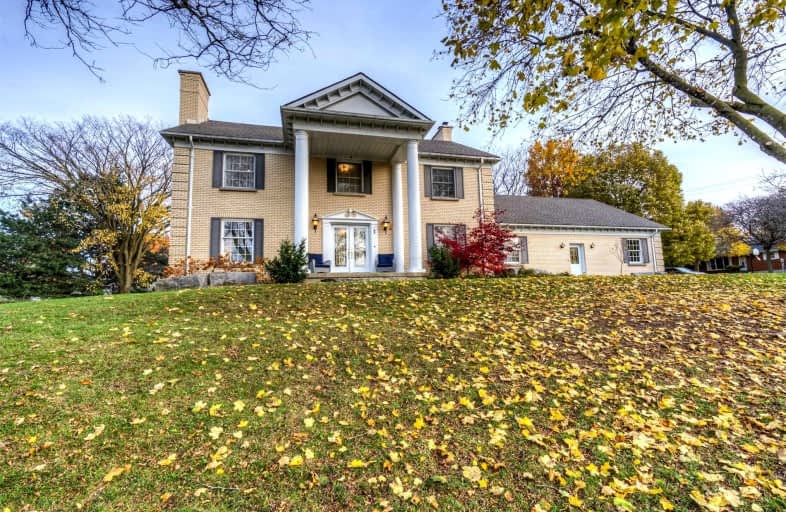Sold on Nov 22, 2021
Note: Property is not currently for sale or for rent.

-
Type: Detached
-
Style: 2-Storey
-
Size: 3500 sqft
-
Lot Size: 158 x 131 Feet
-
Age: 31-50 years
-
Taxes: $10,030 per year
-
Days on Site: 11 Days
-
Added: Nov 11, 2021 (1 week on market)
-
Updated:
-
Last Checked: 3 months ago
-
MLS®#: X5430135
-
Listed By: Royal lepage burloak real estate services, brokerage
Half Acre Lot In The City. 3,500 + Sqft, Offers 4 Massive Beds, 5 Bath, & Fully Finished Ll. Office, Hot-Tub Room, & Family Room/Parlour W/ Double-Sided Stone Fireplace. Formal Living & Dining Rm & Eat-In Kitchen. 4 Access Points To Yard. Master Complete W/ Spa Like Ensuite, Wic, & Access To 4th Bedroom. In-Ground Pool, Pool House, + Bonus Yard Space On The Side. Close To Several Parks, Hospital, & 30 Min To Ontario's West Coast Beaches.
Extras
Incl: Fridge, Stove, Dw, Washer, Dryer, Fridge Behind Bar, Chest Freezer In Bsmnt, Window Blinds, All Light Fixtures, Wardrobe In Bsmnt. Excl: Tv Wall Mounts, Curtains/Drapery, Fridge In Garage, Black Shelves In Garage, Tall Bar Fridge.
Property Details
Facts for 1 Remington Drive, North Huron
Status
Days on Market: 11
Last Status: Sold
Sold Date: Nov 22, 2021
Closed Date: Feb 28, 2022
Expiry Date: Feb 12, 2022
Sold Price: $765,000
Unavailable Date: Nov 22, 2021
Input Date: Nov 11, 2021
Prior LSC: Listing with no contract changes
Property
Status: Sale
Property Type: Detached
Style: 2-Storey
Size (sq ft): 3500
Age: 31-50
Area: North Huron
Availability Date: 90 Days
Assessment Amount: $487,000
Assessment Year: 2016
Inside
Bedrooms: 4
Bathrooms: 5
Kitchens: 1
Rooms: 17
Den/Family Room: Yes
Air Conditioning: Central Air
Fireplace: Yes
Washrooms: 5
Building
Basement: Full
Basement 2: Part Fin
Heat Type: Forced Air
Heat Source: Grnd Srce
Exterior: Brick
Water Supply: Municipal
Special Designation: Unknown
Other Structures: Garden Shed
Parking
Driveway: Pvt Double
Garage Spaces: 2
Garage Type: Attached
Covered Parking Spaces: 5
Total Parking Spaces: 7
Fees
Tax Year: 2021
Tax Legal Description: Lt 16 Pl 447 Wingham; Pt Lt 17 Pl447 Wingham Pts
Taxes: $10,030
Highlights
Feature: Hospital
Feature: Library
Feature: Park
Feature: Place Of Worship
Feature: River/Stream
Feature: School
Land
Cross Street: Charles Street
Municipality District: North Huron
Fronting On: West
Parcel Number: 410470297
Pool: Inground
Sewer: Sewers
Lot Depth: 131 Feet
Lot Frontage: 158 Feet
Acres: < .50
Rooms
Room details for 1 Remington Drive, North Huron
| Type | Dimensions | Description |
|---|---|---|
| Family Main | 6.10 x 4.20 | |
| Family Main | 9.75 x 4.11 | |
| Living Main | 4.01 x 5.94 | |
| Kitchen Main | 4.57 x 4.03 | |
| Dining Main | 3.27 x 4.01 | |
| Office Main | 3.04 x 3.40 | |
| Prim Bdrm 2nd | 4.01 x 5.91 | |
| Br 2nd | 4.26 x 4.01 | |
| Br 2nd | 4.31 x 4.01 | |
| Br 2nd | 2.89 x 4.08 | |
| Rec Bsmt | 4.26 x 5.48 | |
| Other Main | 2.81 x 7.16 | Hot Tub |
| XXXXXXXX | XXX XX, XXXX |
XXXX XXX XXXX |
$XXX,XXX |
| XXX XX, XXXX |
XXXXXX XXX XXXX |
$XXX,XXX |
| XXXXXXXX XXXX | XXX XX, XXXX | $765,000 XXX XXXX |
| XXXXXXXX XXXXXX | XXX XX, XXXX | $749,900 XXX XXXX |

Sacred Heart Separate School
Elementary: CatholicHillcrest Central School
Elementary: PublicF. E. Madill Elementary
Elementary: PublicSacred Heart Separate School
Elementary: CatholicImmaculate Conception Separate School
Elementary: CatholicMaitland River Elementary
Elementary: PublicAvon Maitland District E-learning Centre
Secondary: PublicWalkerton District Community School
Secondary: PublicCentral Huron Secondary School
Secondary: PublicSt Anne's Catholic School
Secondary: CatholicSacred Heart High School
Secondary: CatholicF E Madill Secondary School
Secondary: Public- 4 bath
- 4 bed
103 Patrick Street, North Huron, Ontario • N0G 2W0 • Wingham



