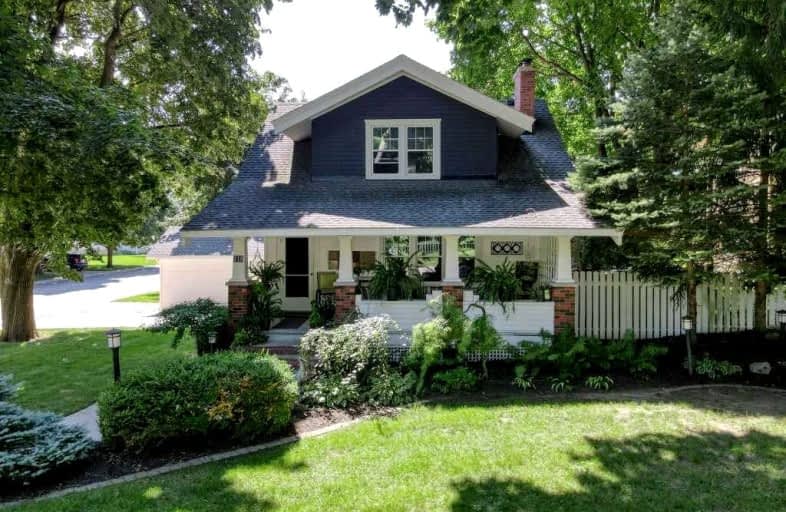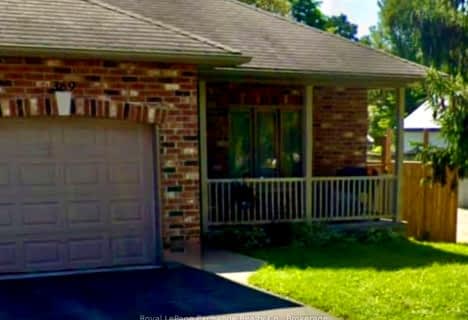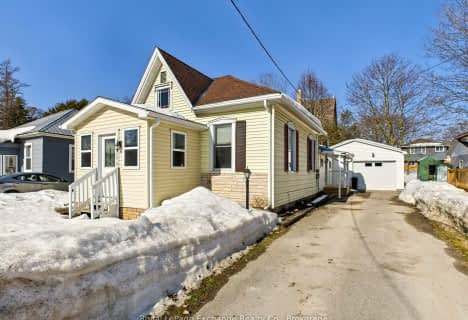
Sacred Heart Separate School
Elementary: Catholic
12.18 km
Hillcrest Central School
Elementary: Public
12.66 km
Lucknow Central Public School
Elementary: Public
17.24 km
F. E. Madill Elementary
Elementary: Public
1.02 km
Sacred Heart Separate School
Elementary: Catholic
1.11 km
Maitland River Elementary
Elementary: Public
1.23 km
Avon Maitland District E-learning Centre
Secondary: Public
34.57 km
Walkerton District Community School
Secondary: Public
28.90 km
Central Huron Secondary School
Secondary: Public
34.79 km
St Anne's Catholic School
Secondary: Catholic
34.89 km
Sacred Heart High School
Secondary: Catholic
30.02 km
F E Madill Secondary School
Secondary: Public
1.01 km










