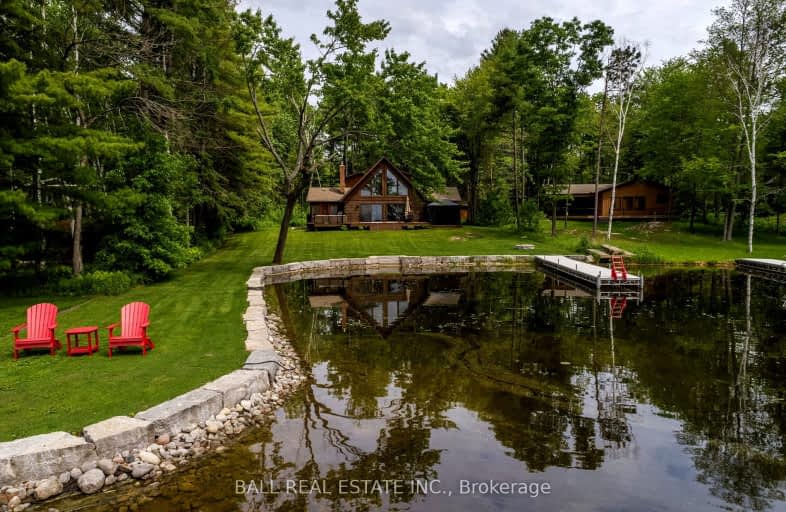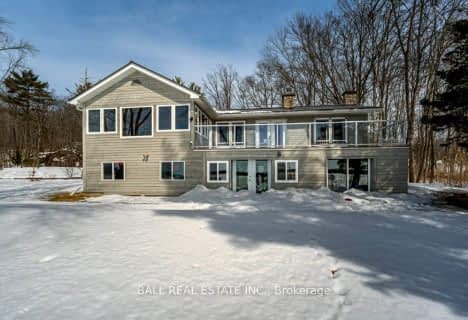Car-Dependent
- Almost all errands require a car.
0
/100
Somewhat Bikeable
- Almost all errands require a car.
21
/100

Apsley Central Public School
Elementary: Public
19.29 km
Warsaw Public School
Elementary: Public
18.47 km
St. Joseph Catholic Elementary School
Elementary: Catholic
26.35 km
St. Paul Catholic Elementary School
Elementary: Catholic
23.90 km
Havelock-Belmont Public School
Elementary: Public
21.27 km
Norwood District Public School
Elementary: Public
23.89 km
Norwood District High School
Secondary: Public
23.57 km
Peterborough Collegiate and Vocational School
Secondary: Public
38.26 km
Campbellford District High School
Secondary: Public
36.95 km
Adam Scott Collegiate and Vocational Institute
Secondary: Public
36.59 km
Thomas A Stewart Secondary School
Secondary: Public
35.75 km
St. Peter Catholic Secondary School
Secondary: Catholic
39.38 km
-
Petroglyphs Provincial Park
2249 Northey's Bay Rd, Woodview ON K0L 2H0 3.46km -
Quackenbush Provincial Park
County Rd 44 (County Road 6), Douro-Dummer ON K0L 2H0 4.67km -
Douro Park
Douro-Dummer ON K0L 3A0 19.43km
-
TD Bank Financial Group
40 Ottawa St W, Havelock ON K0L 1Z0 21.01km -
TD Canada Trust ATM
40 Ottawa St W, Havelock ON K0L 1Z0 21.02km -
TD Canada Trust Branch and ATM
40 Ottawa St W, Havelock ON K0L 1Z0 21.03km



