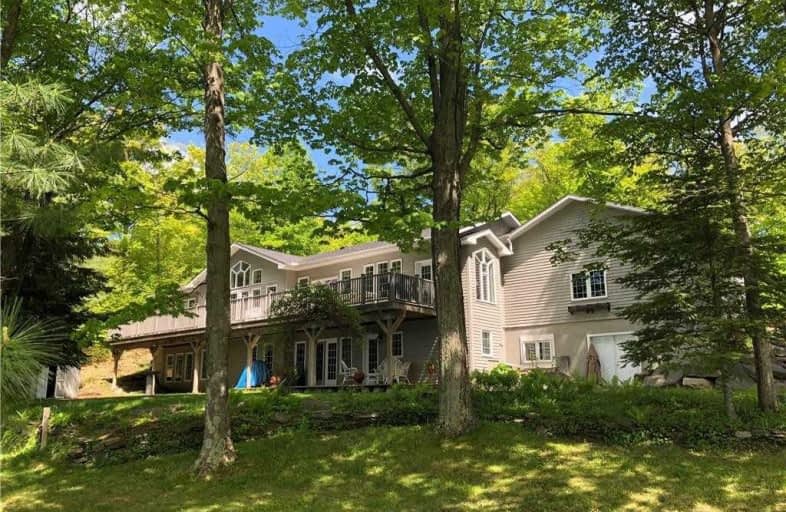
Cardiff Elementary School
Elementary: Public
32.82 km
Coe Hill Public School
Elementary: Public
23.65 km
Apsley Central Public School
Elementary: Public
6.41 km
Warsaw Public School
Elementary: Public
31.49 km
St. Paul Catholic Elementary School
Elementary: Catholic
37.41 km
Havelock-Belmont Public School
Elementary: Public
33.24 km
Norwood District High School
Secondary: Public
37.01 km
Peterborough Collegiate and Vocational School
Secondary: Public
49.96 km
North Hastings High School
Secondary: Public
40.98 km
Campbellford District High School
Secondary: Public
49.05 km
Adam Scott Collegiate and Vocational Institute
Secondary: Public
48.12 km
Thomas A Stewart Secondary School
Secondary: Public
47.38 km


