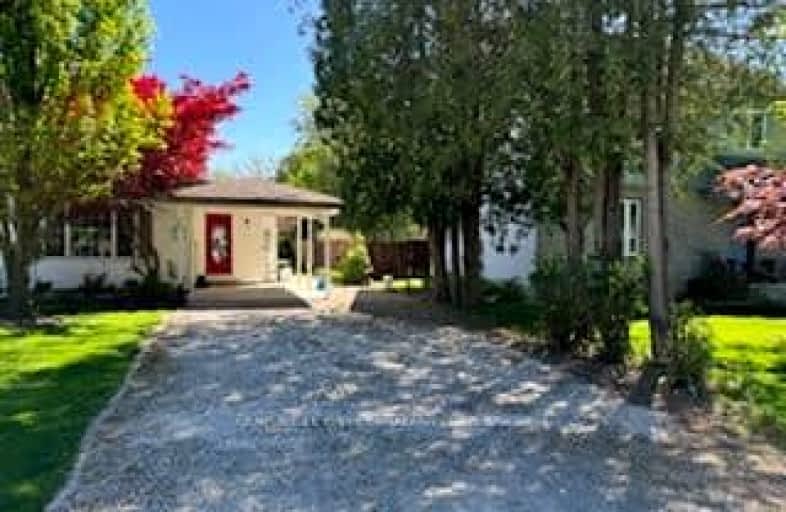Car-Dependent
- Most errands require a car.
33
/100
Somewhat Bikeable
- Most errands require a car.
48
/100

Sacred Heart Separate School
Elementary: Catholic
0.42 km
McGillivray Central School
Elementary: Public
10.10 km
Our Lady of Mt Carmel School
Elementary: Catholic
12.15 km
Adelaide - W G MacDonald Public School
Elementary: Public
17.49 km
East Williams Memorial Public School
Elementary: Public
12.19 km
Parkhill-West Williams School
Elementary: Public
0.56 km
North Middlesex District High School
Secondary: Public
0.90 km
Holy Cross Catholic Secondary School
Secondary: Catholic
21.18 km
South Huron District High School
Secondary: Public
27.18 km
North Lambton Secondary School
Secondary: Public
26.41 km
St. Andre Bessette Secondary School
Secondary: Catholic
33.62 km
Strathroy District Collegiate Institute
Secondary: Public
21.14 km
-
Ailsa Craig Community Center
North Middlesex ON 12.66km -
Pinery Provincial Park
9526 Lakeshore Rd (26 Sideroad), Grand Bend ON N0M 1T0 15.71km -
Pinery Dunes 3 Site 188
Grand Bend ON 16.94km
-
CIBC
244 Parkhill Main St, Parkhill ON N0M 2K0 0.66km -
HSBC ATM
260 Main St, Parkhill ON N0M 2K0 0.74km -
CIBC
83 Main St, Thedford ON N0M 2N0 13.37km


