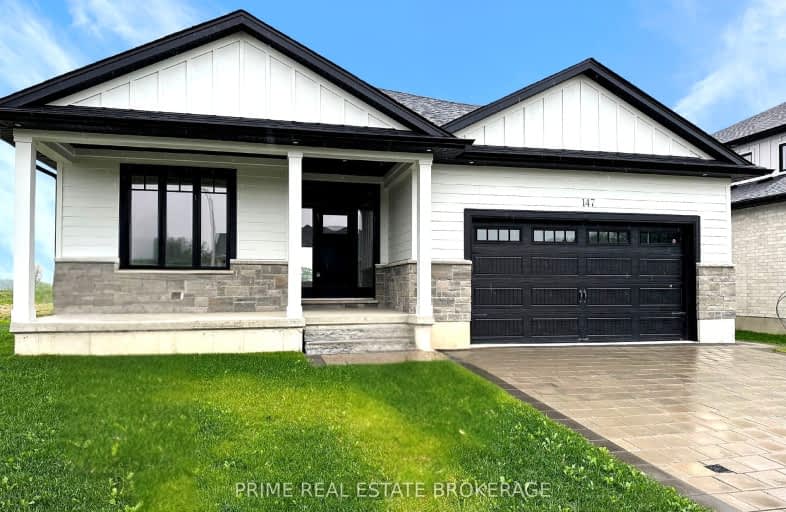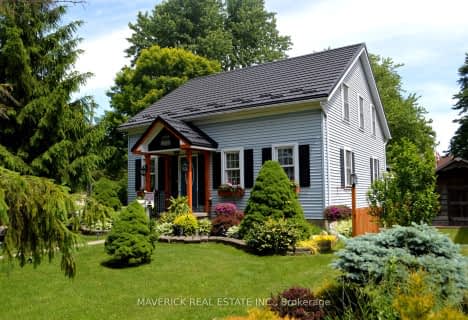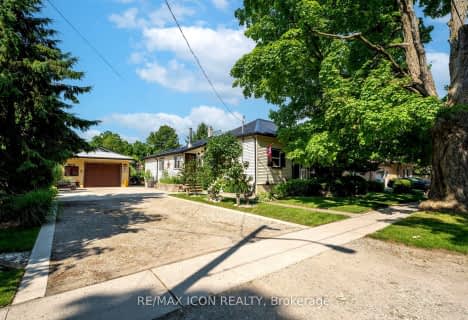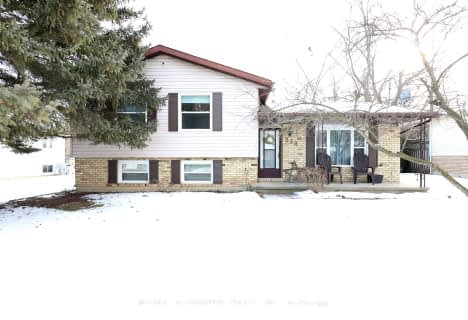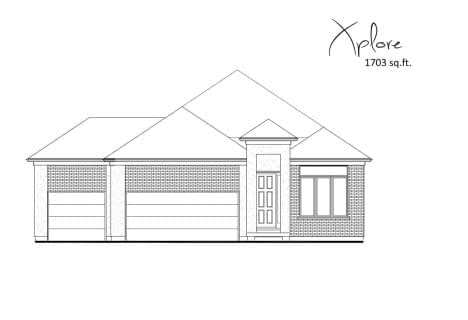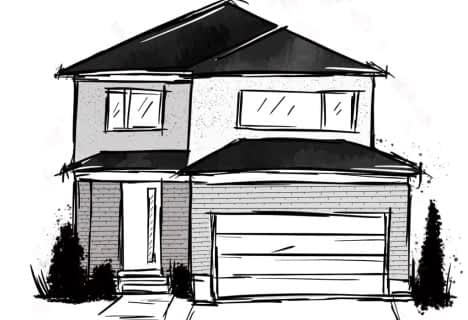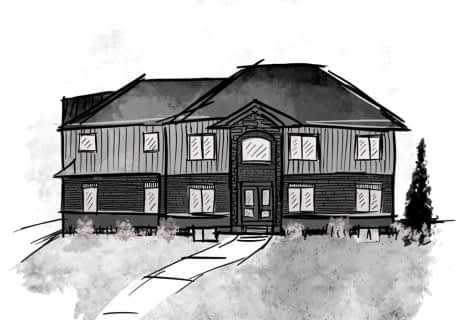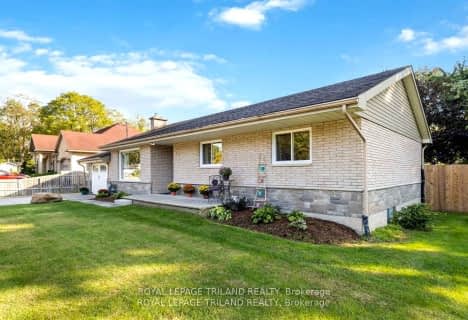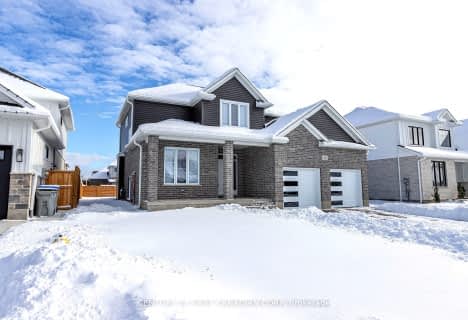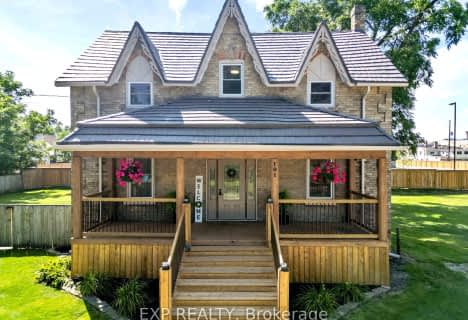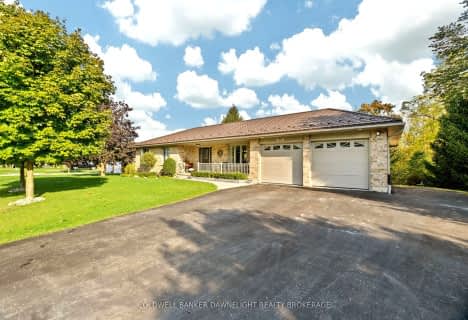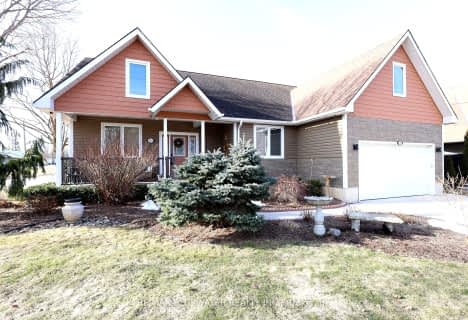Car-Dependent
- Almost all errands require a car.
Somewhat Bikeable
- Most errands require a car.

Sacred Heart Separate School
Elementary: CatholicMcGillivray Central School
Elementary: PublicOur Lady of Mt Carmel School
Elementary: CatholicAdelaide - W G MacDonald Public School
Elementary: PublicEast Williams Memorial Public School
Elementary: PublicParkhill-West Williams School
Elementary: PublicNorth Middlesex District High School
Secondary: PublicHoly Cross Catholic Secondary School
Secondary: CatholicSouth Huron District High School
Secondary: PublicNorth Lambton Secondary School
Secondary: PublicSt. Andre Bessette Secondary School
Secondary: CatholicStrathroy District Collegiate Institute
Secondary: Public-
Crown And turtle
143 Ailsa Craig Main Street, Ailsa Craig, ON N0M 1A0 12.31km -
Grog's Pub & Grill
8604 Lakeshore Rd, Thedford, ON N0M 2N0 17km -
Paddingtons Pub
18 Ontario St. HWY 21, Grand Bend, ON N0M 1T0 18.24km
-
Highway Girl
18 Eighty One Crescent, Grand Bend, ON N0M 1T0 18.01km -
Tim Hortons
Ontario Streeet North, Grand Bend, ON N0M 1T0 18.36km -
Route 21 Eatery
71146 Bluewater Highway, Grand Bend, ON N0M 1T0 20.07km
-
Grand Bend Pharmacy
46 Ontario Street S, Lambton Shores, ON N0M 1T0 17.92km -
Shoppers Drug Mart
78 Front Street E, Strathroy, ON N7G 1Y7 22.57km -
Shopper's Drug Mart
431 Richmond Street, Unit 100, London, ON N6A 3C8 28.34km
-
Tim Hortons
2227 Elginfield Road, Parkhill, ON N0M 2K0 0.55km -
Nikos Restaurant and Bar
245 Parkhill Main Street, Parkhill, ON N0M 2K0 0.9km -
Grammies Pizza
264 Parkhill Main St, Parkhill, ON N0M 2K0 1.01km
-
Sherwood Forest Mall
1225 Wonderland Road N, London, ON N6G 2V9 35.5km -
Westmount Shopping Centre
785 Wonderland Rd S, London, ON N6K 1M6 39.87km -
Walmart
150 Carroll Street, Strathroy, ON N7G 3H4 23.97km
-
Mike & Terri's No Frills
98 Ontario Street S, Grand Bend, ON N0M 1T0 17.66km -
Real Canadian Superstore
626 Victoria Street, Strathroy, ON N7G 3C1 21.57km -
Points Preference Supermarket
9111 W Ipperwash Road, Forest, ON N0N 1J2 24.47km
-
The Beer Store
1080 Adelaide Street N, London, ON N5Y 2N1 39.78km -
LCBO
71 York Street, London, ON N6A 1A6 40.5km
-
Case Bob Plumbing Electricheating & Airconditioning
71054 Bluewater Hwy, Grand Bend, ON N0M 1T0 19.78km -
Robinson Heating And Cooling
Birr, ON N0M 30.26km -
AJM Heating Air Conditioning & Gas Services
13890 Eight Mile Road, Arva, ON N0M 1C0 31.45km
-
Cineplex
1680 Richmond Street, London, ON N6G 36.28km -
Western Film
Western University, Room 340, UCC Building, London, ON N6A 5B8 37.29km -
Cineplex Odeon Westmount and VIP Cinemas
755 Wonderland Road S, London, ON N6K 1M6 39.51km
-
London Public Library - Sherwood Branch
1225 Wonderland Road N, London, ON N6G 2V9 35.5km -
Bostwick Community Centre
501 Southdale Road W, London, ON N6K 3X4 40.6km -
Lambeth Arena & Community Hall
7112 Beattie Street, London, ON N6P 1A2 41.55km
-
Middlesex Hospital Alliance
395 Carrie Street, Strathroy, ON N7G 3J4 22.18km -
South Huron Hospital
24 Huron Street W, Exeter, ON N0M 1S2 26.73km -
LifeLabs
1350 Fanshawe Park Rd W, Ste 3, London, ON N6G 5B4 33.01km
-
Pinery Provincial Park
9526 Lakeshore Rd (26 Sideroad), Grand Bend ON N0M 1T0 16.19km -
Alexandra Park
Strathroy ON 22.38km -
Strathroy Off-Leash Dog Park
York St (at Carroll St E), Strathroy ON 23.35km
-
CIBC
244 Parkhill Main St, Parkhill ON N0M 2K0 0.84km -
HSBC ATM
260 Main St, Parkhill ON N0M 2K0 0.95km -
Sydenham Comm Credit Union Ltd
263 Main St, Parkhill ON N0M 2K0 0.95km
- 2 bath
- 2 bed
- 1500 sqft
303 Hastings Street, North Middlesex, Ontario • N0M 2K0 • Parkhill
- 4 bath
- 4 bed
- 2500 sqft
301 Hastings Street, North Middlesex, Ontario • N0M 2K0 • Parkhill
- 2 bath
- 3 bed
- 1500 sqft
191 Catherine Street, North Middlesex, Ontario • N0M 2K0 • Parkhill
- 2 bath
- 3 bed
- 2000 sqft
283 Hastings Street, North Middlesex, Ontario • N0M 2K0 • Parkhill
