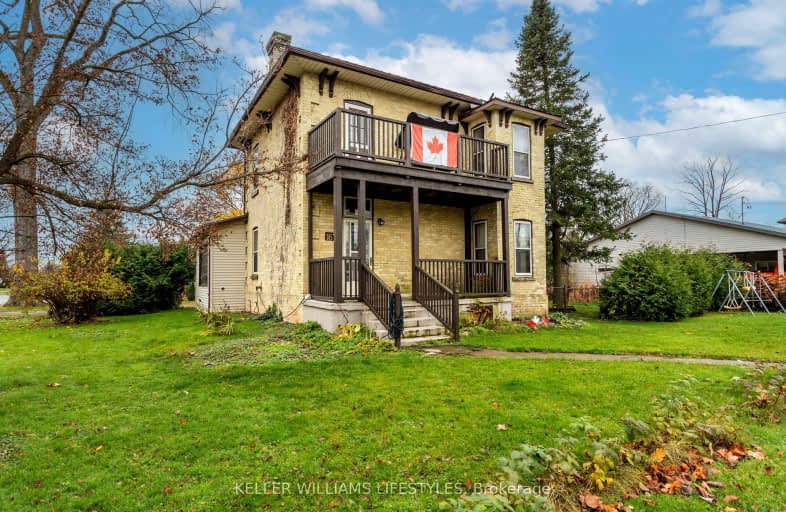Somewhat Walkable
- Some errands can be accomplished on foot.
51
/100
Bikeable
- Some errands can be accomplished on bike.
55
/100

Sacred Heart Separate School
Elementary: Catholic
0.28 km
McGillivray Central School
Elementary: Public
9.76 km
Our Lady of Mt Carmel School
Elementary: Catholic
11.95 km
Adelaide - W G MacDonald Public School
Elementary: Public
17.49 km
East Williams Memorial Public School
Elementary: Public
11.88 km
Parkhill-West Williams School
Elementary: Public
0.48 km
North Middlesex District High School
Secondary: Public
0.83 km
Holy Cross Catholic Secondary School
Secondary: Catholic
21.08 km
South Huron District High School
Secondary: Public
26.94 km
North Lambton Secondary School
Secondary: Public
26.77 km
St. Andre Bessette Secondary School
Secondary: Catholic
33.32 km
Strathroy District Collegiate Institute
Secondary: Public
21.05 km
-
West Williams Park
Parkhill ON 3.74km -
Ailsa Craig Lions Park
North Middlesex ON 11.88km -
Ailsa Craig Community Center
North Middlesex ON 12.31km
-
CIBC
244 Parkhill Main St, Parkhill ON N0M 2K0 0.35km -
HSBC ATM
260 Main St, Parkhill ON N0M 2K0 0.46km -
CIBC
83 Main St, Thedford ON N0M 2N0 13.73km


