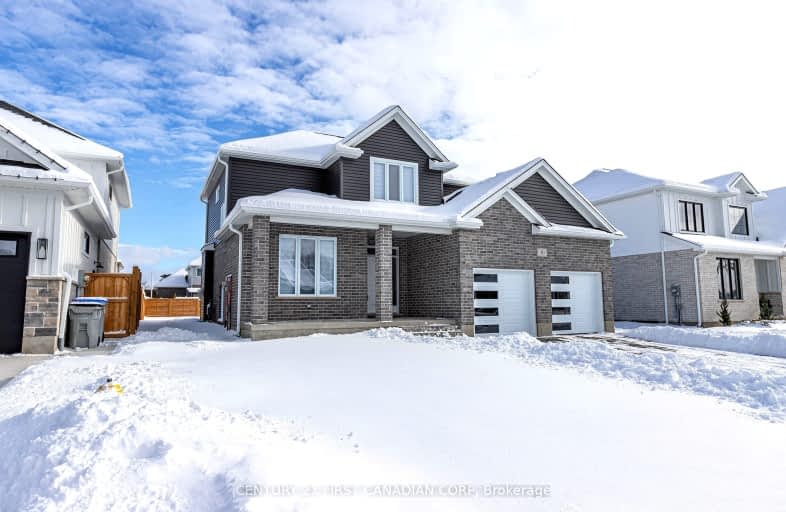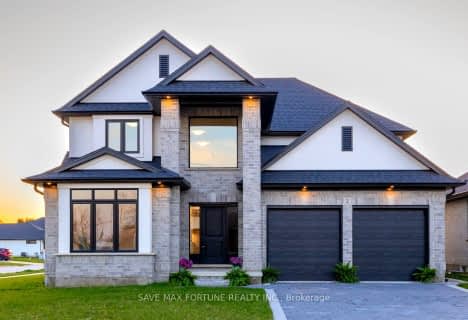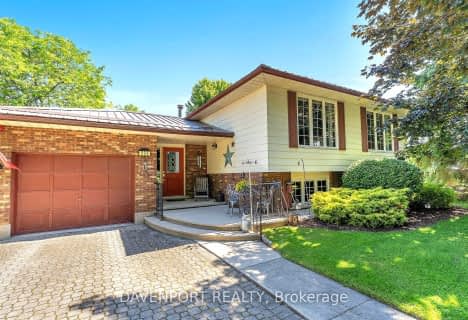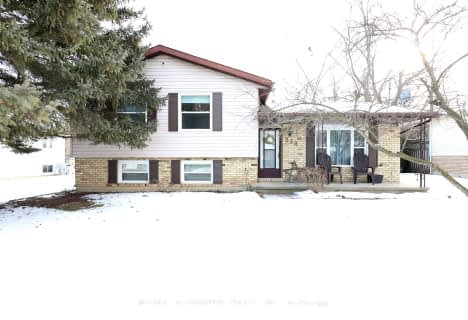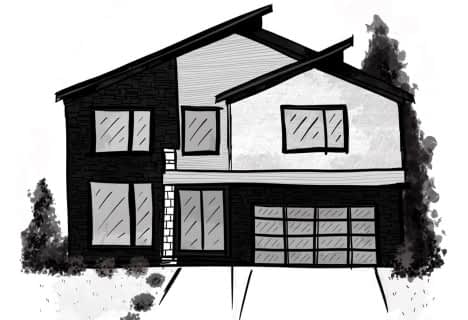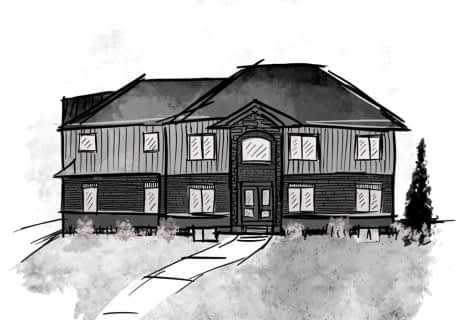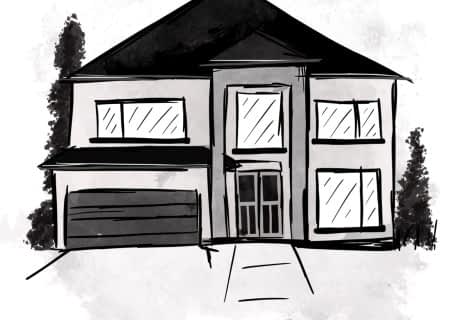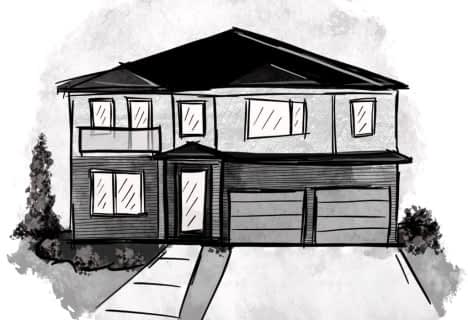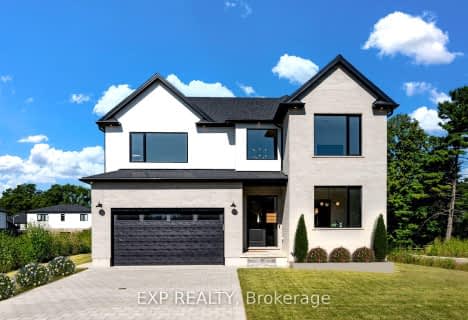Car-Dependent
- Most errands require a car.
Somewhat Bikeable
- Most errands require a car.

Sacred Heart Separate School
Elementary: CatholicMcGillivray Central School
Elementary: PublicOur Lady of Mt Carmel School
Elementary: CatholicAdelaide - W G MacDonald Public School
Elementary: PublicEast Williams Memorial Public School
Elementary: PublicParkhill-West Williams School
Elementary: PublicNorth Middlesex District High School
Secondary: PublicHoly Cross Catholic Secondary School
Secondary: CatholicSouth Huron District High School
Secondary: PublicNorth Lambton Secondary School
Secondary: PublicSt. Andre Bessette Secondary School
Secondary: CatholicStrathroy District Collegiate Institute
Secondary: Public-
Ailsa Craig Community Center
North Middlesex ON 12.44km -
Pinery Provincial Park
9526 Lakeshore Rd (26 Sideroad), Grand Bend ON N0M 1T0 16.06km -
Pinery Dunes 3 Site 188
Grand Bend ON 17.29km
-
CIBC
244 Parkhill Main St, Parkhill ON N0M 2K0 0.75km -
HSBC ATM
260 Main St, Parkhill ON N0M 2K0 0.86km -
CIBC
83 Main St, Thedford ON N0M 2N0 13.56km
- 4 bath
- 4 bed
- 3000 sqft
210 Merritt Court, North Middlesex, Ontario • N0M 2K0 • Parkhill
- 4 bath
- 4 bed
- 2500 sqft
301 Hastings Street, North Middlesex, Ontario • N0M 2K0 • Parkhill
- 4 bath
- 4 bed
- 3500 sqft
214 Merritt Court, North Middlesex, Ontario • N0M 2K0 • Parkhill
- 4 bath
- 4 bed
- 3500 sqft
208 Merritt Court, North Middlesex, Ontario • N0M 2K0 • Parkhill
- 5 bath
- 4 bed
- 3500 sqft
212 Merritt Court, North Middlesex, Ontario • N0M 2K0 • Parkhill
