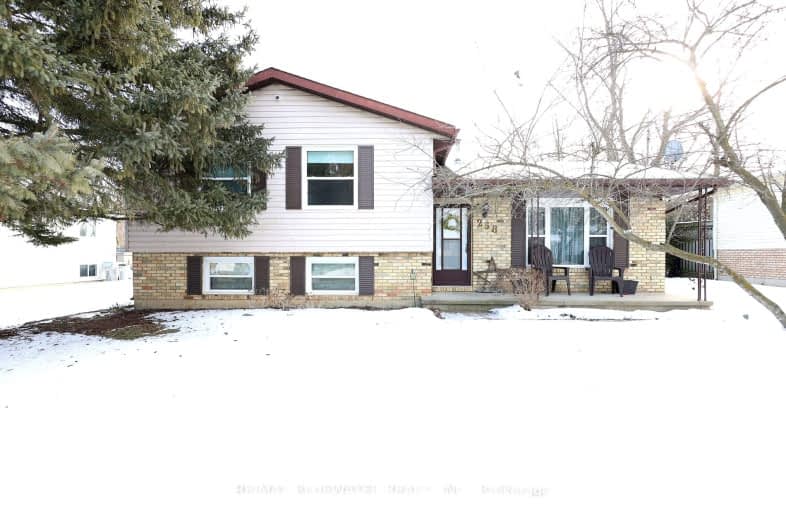
Video Tour
Car-Dependent
- Most errands require a car.
33
/100
Somewhat Bikeable
- Most errands require a car.
44
/100

Sacred Heart Separate School
Elementary: Catholic
0.92 km
McGillivray Central School
Elementary: Public
9.94 km
Our Lady of Mt Carmel School
Elementary: Catholic
11.72 km
East Williams Memorial Public School
Elementary: Public
12.53 km
Grand Bend Public School
Elementary: Public
16.79 km
Parkhill-West Williams School
Elementary: Public
1.09 km
North Middlesex District High School
Secondary: Public
1.45 km
Holy Cross Catholic Secondary School
Secondary: Catholic
21.73 km
South Huron District High School
Secondary: Public
26.81 km
North Lambton Secondary School
Secondary: Public
26.49 km
St. Andre Bessette Secondary School
Secondary: Catholic
33.97 km
Strathroy District Collegiate Institute
Secondary: Public
21.70 km
-
West Williams Park
Parkhill ON 3.85km -
Ailsa Craig Lions Park
North Middlesex ON 12.41km -
Ailsa Craig Community Center
North Middlesex ON 12.84km
-
HSBC ATM
260 Main St, Parkhill ON N0M 2K0 0.73km -
CIBC
244 Parkhill Main St, Parkhill ON N0M 2K0 0.73km -
CIBC
83 Main St, Thedford ON N0M 2N0 13.28km

