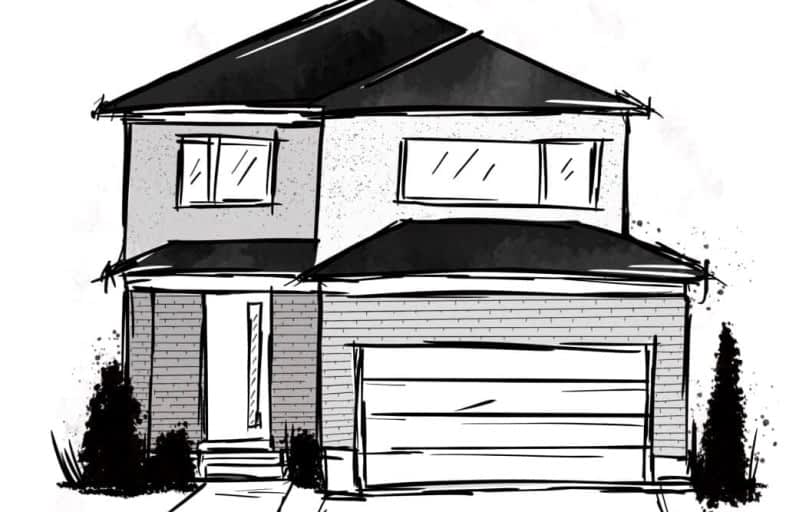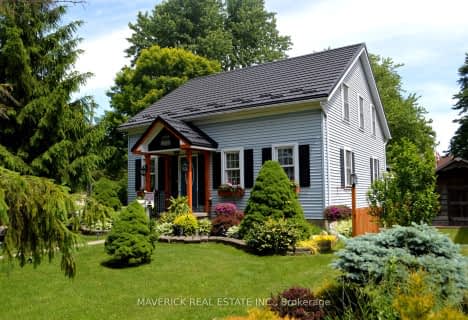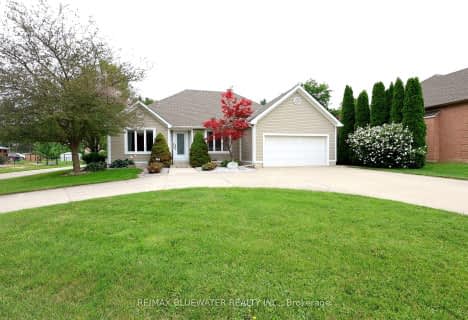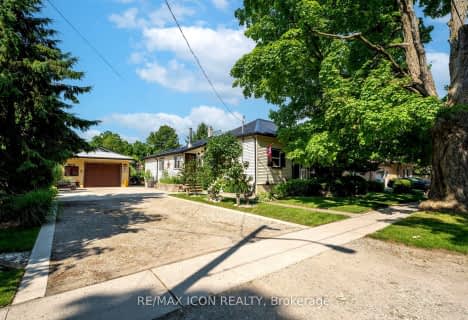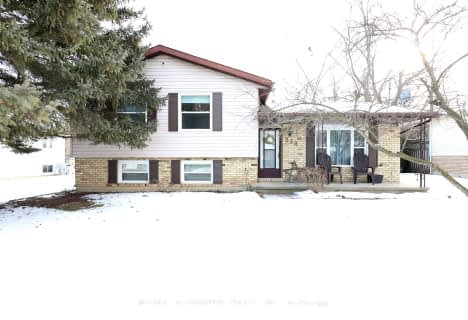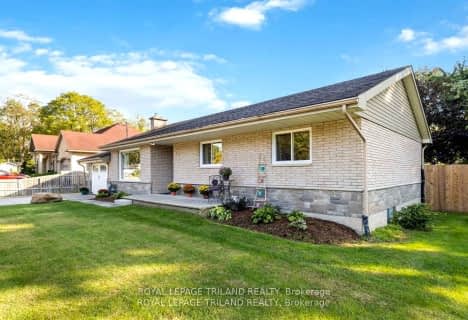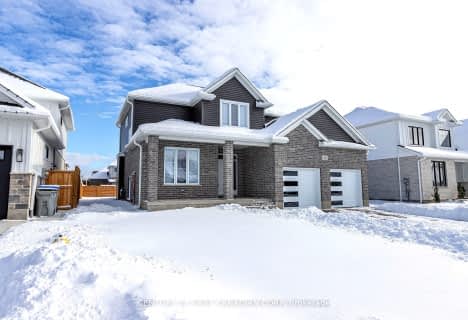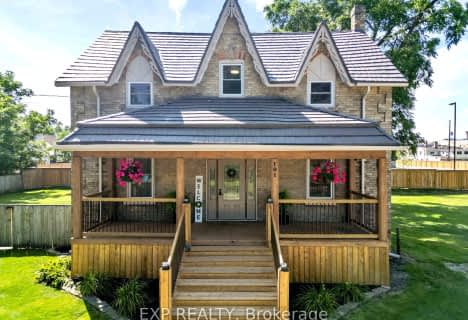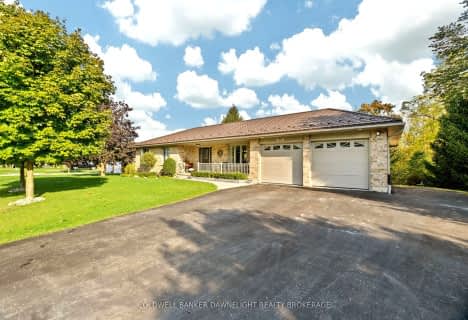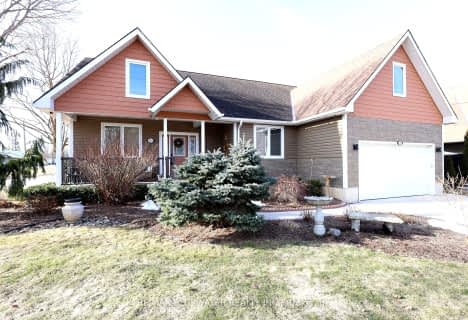Car-Dependent
- Almost all errands require a car.
Somewhat Bikeable
- Most errands require a car.

Sacred Heart Separate School
Elementary: CatholicMcGillivray Central School
Elementary: PublicOur Lady of Mt Carmel School
Elementary: CatholicStephen Central Public School
Elementary: PublicEast Williams Memorial Public School
Elementary: PublicParkhill-West Williams School
Elementary: PublicNorth Middlesex District High School
Secondary: PublicHoly Cross Catholic Secondary School
Secondary: CatholicSouth Huron District High School
Secondary: PublicNorth Lambton Secondary School
Secondary: PublicSt. Andre Bessette Secondary School
Secondary: CatholicStrathroy District Collegiate Institute
Secondary: Public-
Elm Street Park
22.39km -
Alexandra Park
Strathroy ON 22.72km -
Strathroy Off-Leash Dog Park
York St (at Carroll St E), Strathroy ON 23.54km
-
CIBC
244 Parkhill Main St, Parkhill ON N0M 2K0 0.74km -
HSBC ATM
260 Main St, Parkhill ON N0M 2K0 0.75km -
Sydenham Comm Credit Union Ltd
263 Main St, Parkhill ON N0M 2K0 0.75km
- 2 bath
- 3 bed
- 2000 sqft
145 West Park Drive, North Middlesex, Ontario • N0M 2K0 • Parkhill
- 2 bath
- 3 bed
- 1500 sqft
191 Catherine Street, North Middlesex, Ontario • N0M 2K0 • Parkhill
