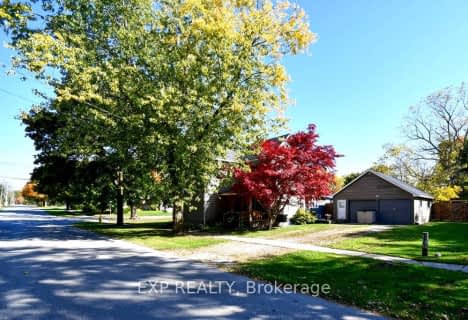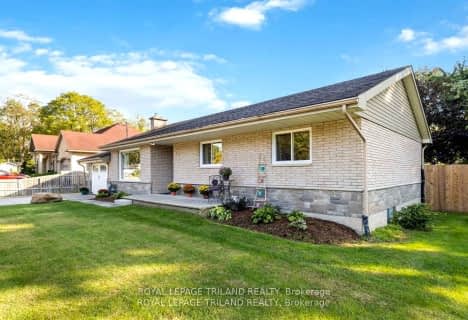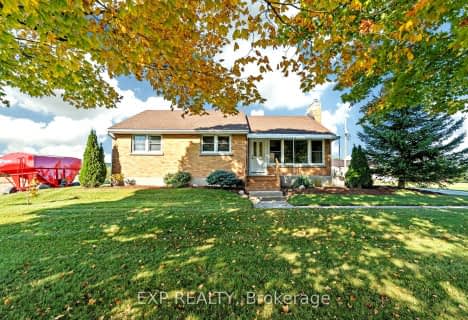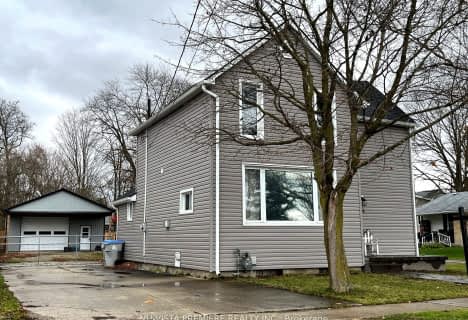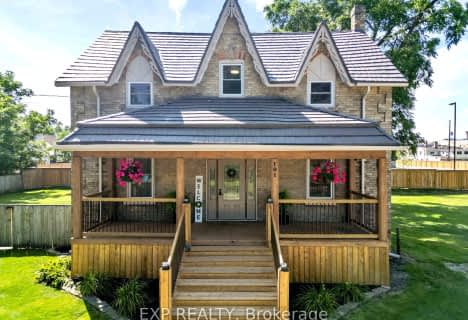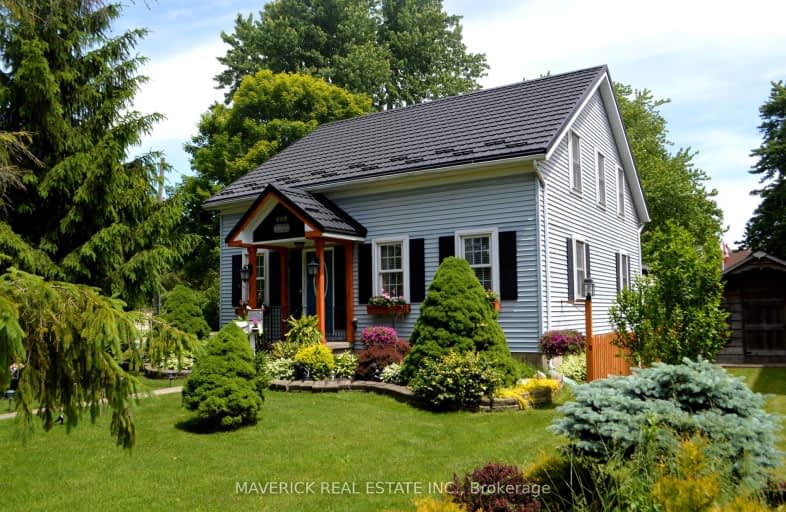
Car-Dependent
- Most errands require a car.
Somewhat Bikeable
- Most errands require a car.

Sacred Heart Separate School
Elementary: CatholicMcGillivray Central School
Elementary: PublicOur Lady of Mt Carmel School
Elementary: CatholicAdelaide - W G MacDonald Public School
Elementary: PublicEast Williams Memorial Public School
Elementary: PublicParkhill-West Williams School
Elementary: PublicNorth Middlesex District High School
Secondary: PublicHoly Cross Catholic Secondary School
Secondary: CatholicSouth Huron District High School
Secondary: PublicNorth Lambton Secondary School
Secondary: PublicSt. Andre Bessette Secondary School
Secondary: CatholicStrathroy District Collegiate Institute
Secondary: Public-
Meltwich Food
105 Parkhill Main St, Parkhill, ON N0M 2K0 0.23km -
Crown And turtle
143 Ailsa Craig Main Street, Ailsa Craig, ON N0M 1A0 12.18km -
Grog's Pub & Grill
8604 Lakeshore Rd, Thedford, ON N0M 2N0 17.16km
-
Highway Girl
18 Eighty One Crescent, Grand Bend, ON N0M 1T0 18.16km -
Grand Bend Tim Hortons
Grand Bend, ON N0M 18.51km -
Tim Hortons
Ontario Streeet North, Grand Bend, ON N0M 1T0 18.51km
-
Combine Fitness
1695 Wonderland Road N, London, ON N6G 4W3 34.2km -
GoodLife Fitness
1225 Wonderland Road N, London, ON N6G 2V9 35.34km -
Fit4Less
1205 Oxford Street W, London, ON N6H 1V8 35.73km
-
Grand Bend Pharmacy
46 Ontario Street S, Lambton Shores, ON N0M 1T0 18.07km -
Shoppers Drug Mart
78 Front Street E, Strathroy, ON N7G 1Y7 22.43km -
Shopper's Drug Mart
431 Richmond Street, Unit 100, London, ON N6A 3C8 28.21km
-
Meltwich Food
105 Parkhill Main St, Parkhill, ON N0M 2K0 0.23km -
Tim Hortons
2227 Elginfield Rd, Parkhill, ON N0M 2K0 0.38km -
Nikos Restaurant and Bar
245 Parkhill Main Street, Parkhill, ON N0M 2K0 0.97km
-
Sherwood Forest Mall
1225 Wonderland Road N, London, ON N6G 2V9 35.34km -
Westmount Shopping Centre
785 Wonderland Rd S, London, ON N6K 1M6 39.7km -
Walmart
150 Carroll Street, Strathroy, ON N7G 3H4 23.82km
-
Hicks General Store
36406 Mount Carmel Drive, Parkhill, ON N0M 2K0 10.08km -
Arkona Food Market
7291 Arkona Road, Lambton Shores, ON N0M 1B0 15.14km -
Mike & Terri's No Frills
98 Ontario Street S, Grand Bend, ON N0M 1T0 17.82km
-
The Beer Store
1080 Adelaide Street N, London, ON N5Y 2N1 39.62km -
LCBO
71 York Street, London, ON N6A 1A6 40.33km
-
Esso
1900 Oxford Street W, London, ON N6K 0J8 33.78km -
Porky's Bbq & Leisure
1075 Sarnia Road, London, ON N6H 5J9 34.79km -
Shell
1170 Oxford Street W, London, ON N6H 4N2 35.85km
-
Cineplex
1680 Richmond Street, London, ON N6G 36.12km -
Western Film
Western University, Room 340, UCC Building, London, ON N6A 5B8 37.13km -
Cineplex Odeon Westmount and VIP Cinemas
755 Wonderland Road S, London, ON N6K 1M6 39.35km
-
London Public Library - Sherwood Branch
1225 Wonderland Road N, London, ON N6G 2V9 35.34km -
Bostwick Community Centre
501 Southdale Road W, London, ON N6K 3X4 40.43km -
Lambeth Arena & Community Hall
7112 Beattie Street, London, ON N6P 1A2 41.38km
-
Middlesex Hospital Alliance
395 Carrie Street, Strathroy, ON N7G 3J4 22.04km -
South Huron Hospital
24 Huron Street W, Exeter, ON N0M 1S2 26.74km -
LifeLabs
1350 Fanshawe Park Rd W, Ste 3, London, ON N6G 5B4 32.83km
-
Ailsa Craig Community Center
North Middlesex ON 12.24km -
Pinery Provincial Park
9526 Lakeshore Rd (26 Sideroad), Grand Bend ON N0M 1T0 16.36km -
Pinery Dunes 3 Site 188
Grand Bend ON 17.58km
-
CIBC
244 Parkhill Main St, Parkhill ON N0M 2K0 0.91km -
HSBC ATM
260 Main St, Parkhill ON N0M 2K0 1.02km -
CIBC
83 Main St, Thedford ON N0M 2N0 13.75km
- 2 bath
- 3 bed
- 2000 sqft
145 West Park Drive, North Middlesex, Ontario • N0M 2K0 • Parkhill
- 2 bath
- 3 bed
- 700 sqft
2444 Elginfield Road, North Middlesex, Ontario • N0M 2K0 • Rural North Middlesex
- 2 bath
- 3 bed
- 1500 sqft
191 Catherine Street, North Middlesex, Ontario • N0M 2K0 • Parkhill



