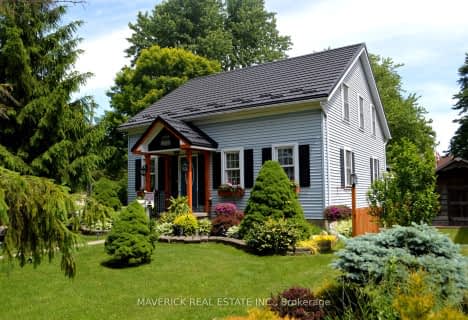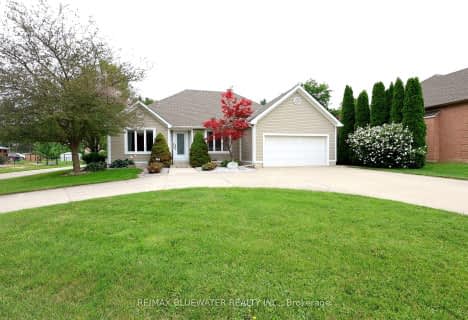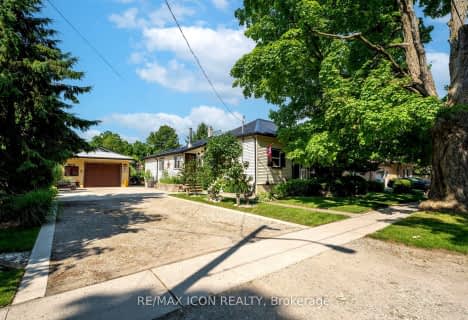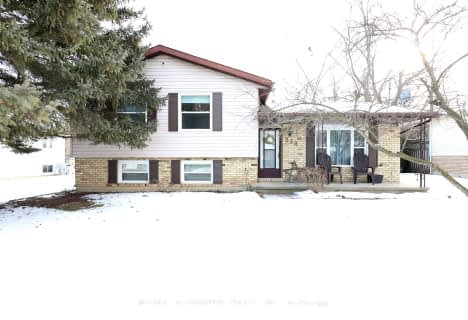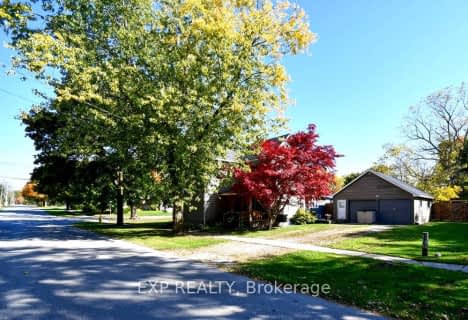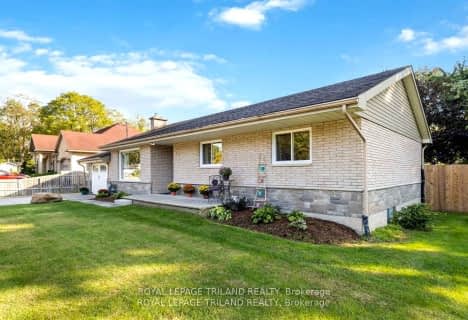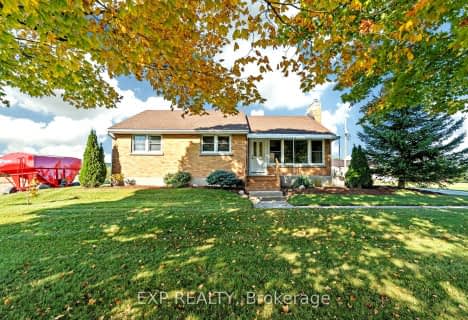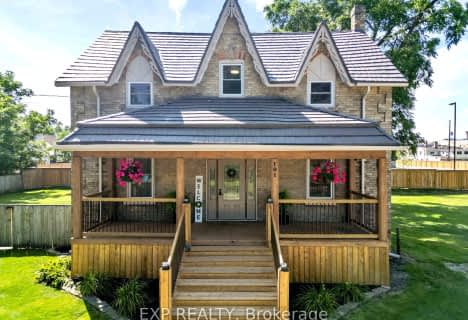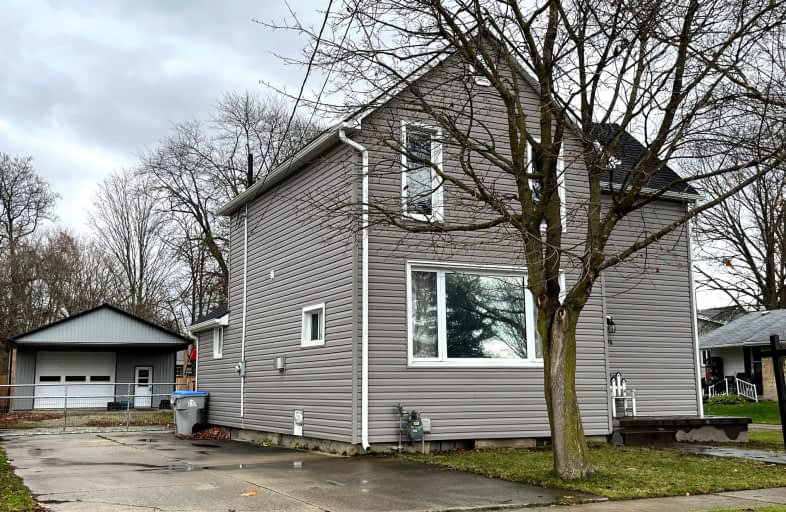
Somewhat Walkable
- Some errands can be accomplished on foot.
Bikeable
- Some errands can be accomplished on bike.

Sacred Heart Separate School
Elementary: CatholicMcGillivray Central School
Elementary: PublicOur Lady of Mt Carmel School
Elementary: CatholicStephen Central Public School
Elementary: PublicEast Williams Memorial Public School
Elementary: PublicParkhill-West Williams School
Elementary: PublicNorth Middlesex District High School
Secondary: PublicHoly Cross Catholic Secondary School
Secondary: CatholicSouth Huron District High School
Secondary: PublicNorth Lambton Secondary School
Secondary: PublicSt. Andre Bessette Secondary School
Secondary: CatholicStrathroy District Collegiate Institute
Secondary: Public-
West Williams Park
Parkhill ON 4.25km -
Ailsa Craig Lions Park
North Middlesex ON 11.54km -
Ailsa Craig Community Center
North Middlesex ON 11.98km
-
HSBC ATM
260 Main St, Parkhill ON N0M 2K0 0.14km -
CIBC
244 Parkhill Main St, Parkhill ON N0M 2K0 0.17km -
CIBC
83 Main St, Thedford ON N0M 2N0 14.12km
- 2 bath
- 3 bed
- 2000 sqft
145 West Park Drive, North Middlesex, Ontario • N0M 2K0 • Parkhill
- 2 bath
- 3 bed
- 700 sqft
2444 Elginfield Road, North Middlesex, Ontario • N0M 2K0 • Rural North Middlesex
- 2 bath
- 3 bed
- 1500 sqft
191 Catherine Street, North Middlesex, Ontario • N0M 2K0 • Parkhill



