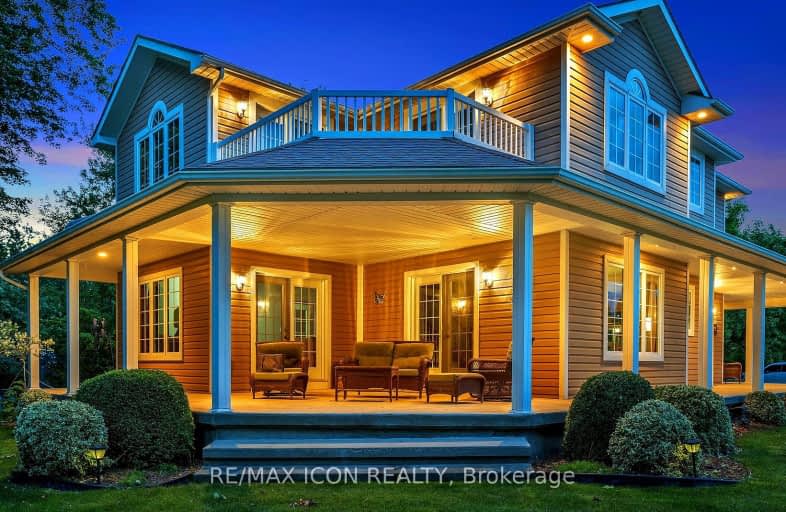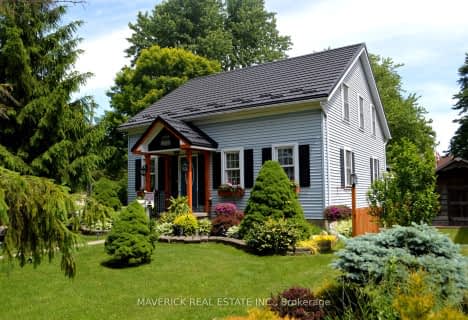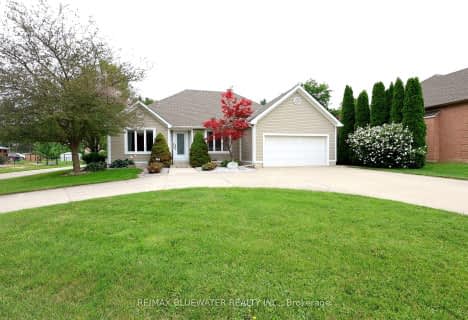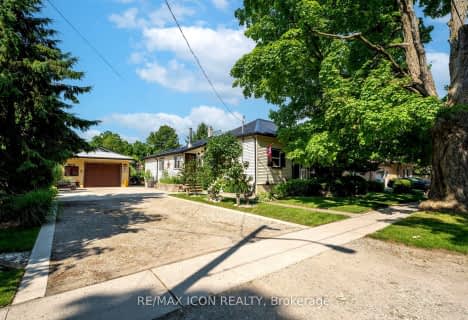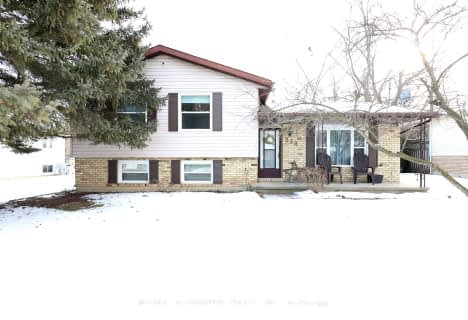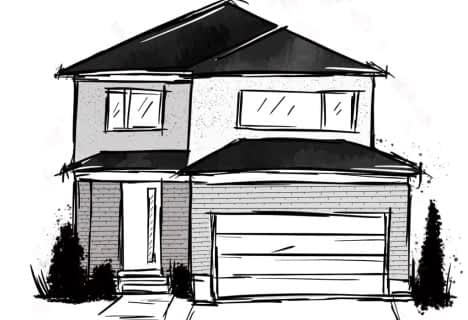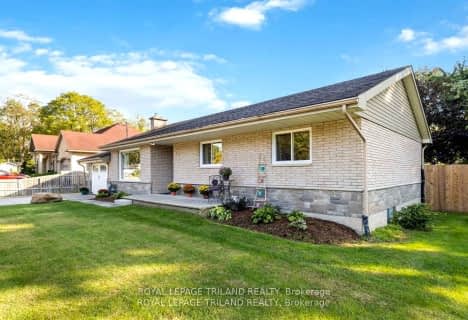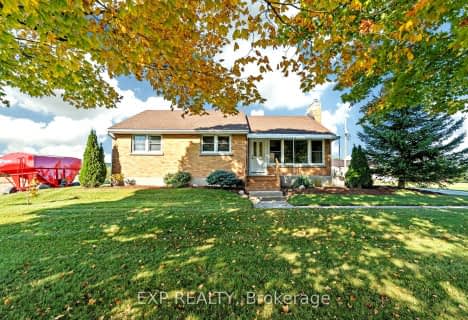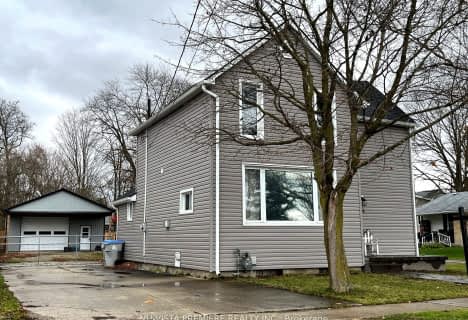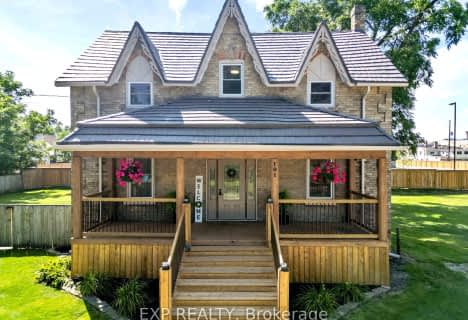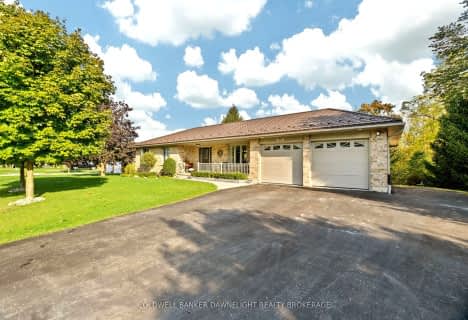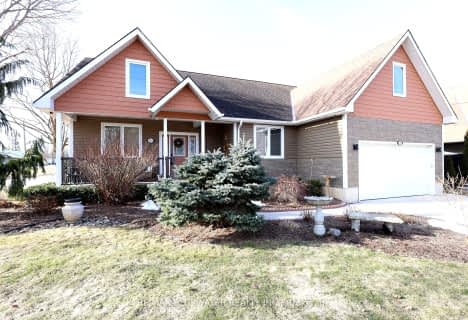Car-Dependent
- Almost all errands require a car.

Sacred Heart Separate School
Elementary: CatholicMcGillivray Central School
Elementary: PublicOur Lady of Mt Carmel School
Elementary: CatholicAdelaide - W G MacDonald Public School
Elementary: PublicEast Williams Memorial Public School
Elementary: PublicParkhill-West Williams School
Elementary: PublicNorth Middlesex District High School
Secondary: PublicHoly Cross Catholic Secondary School
Secondary: CatholicSouth Huron District High School
Secondary: PublicNorth Lambton Secondary School
Secondary: PublicSt. Andre Bessette Secondary School
Secondary: CatholicStrathroy District Collegiate Institute
Secondary: Public-
Ailsa Craig Community Center
North Middlesex ON 12.63km -
Pinery Provincial Park
9526 Lakeshore Rd (26 Sideroad), Grand Bend ON N0M 1T0 15.89km -
Pinery Dunes 3 Site 188
Grand Bend ON 17.12km
-
CIBC
244 Parkhill Main St, Parkhill ON N0M 2K0 0.84km -
HSBC ATM
260 Main St, Parkhill ON N0M 2K0 0.94km -
CIBC
83 Main St, Thedford ON N0M 2N0 13.37km
- 2 bath
- 3 bed
- 700 sqft
2444 Elginfield Road, North Middlesex, Ontario • N0M 2K0 • Rural North Middlesex
- 2 bath
- 3 bed
- 1500 sqft
191 Catherine Street, North Middlesex, Ontario • N0M 2K0 • Parkhill
