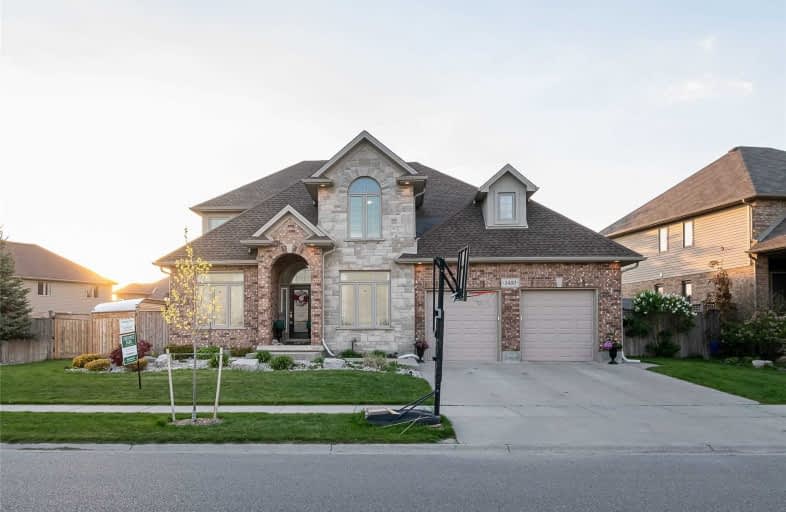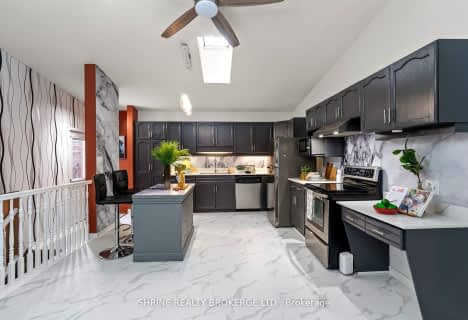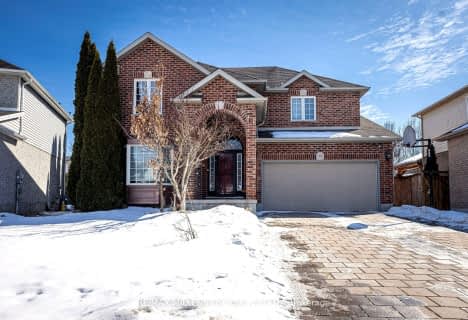
Cedar Hollow Public School
Elementary: Public
1.20 km
St Anne's Separate School
Elementary: Catholic
3.09 km
Hillcrest Public School
Elementary: Public
2.78 km
St Mark
Elementary: Catholic
1.55 km
Northridge Public School
Elementary: Public
1.32 km
Stoney Creek Public School
Elementary: Public
1.25 km
Robarts Provincial School for the Deaf
Secondary: Provincial
4.09 km
École secondaire Gabriel-Dumont
Secondary: Public
3.55 km
École secondaire catholique École secondaire Monseigneur-Bruyère
Secondary: Catholic
3.56 km
Mother Teresa Catholic Secondary School
Secondary: Catholic
2.07 km
Montcalm Secondary School
Secondary: Public
2.64 km
A B Lucas Secondary School
Secondary: Public
2.29 km













