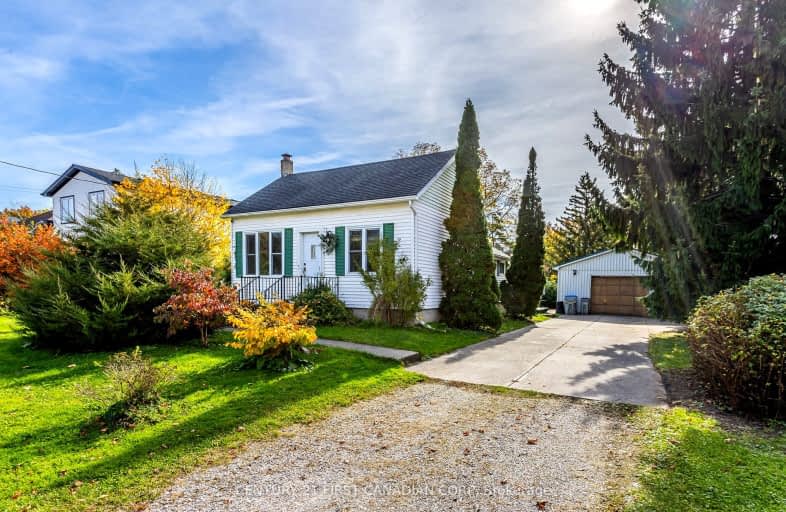Car-Dependent
- Most errands require a car.
Somewhat Bikeable
- Most errands require a car.

Sacred Heart Separate School
Elementary: CatholicMcGillivray Central School
Elementary: PublicOur Lady of Mt Carmel School
Elementary: CatholicValleyview Central Public School
Elementary: PublicEast Williams Memorial Public School
Elementary: PublicWilberforce Public School
Elementary: PublicNorth Middlesex District High School
Secondary: PublicHoly Cross Catholic Secondary School
Secondary: CatholicSouth Huron District High School
Secondary: PublicSt. Andre Bessette Secondary School
Secondary: CatholicMedway High School
Secondary: PublicStrathroy District Collegiate Institute
Secondary: Public-
Ailsa Craig Community Center
North Middlesex ON 0.15km -
AAC on Regionals West
13.31km -
Junction park
14.71km
-
HSBC ATM
260 Main St, Parkhill ON N0M 2K0 12.2km -
Huron County Food Bank Distribution Center
39978 Crediton Rd, Centralia ON N0M 1K0 18.71km -
President's Choice Financial ATM
626 Victoria St, Strathroy ON N7G 3C1 21.34km
- 1 bath
- 3 bed
- 1500 sqft
117 Jameson Street, North Middlesex, Ontario • N0M 1A0 • Ailsa Craig



