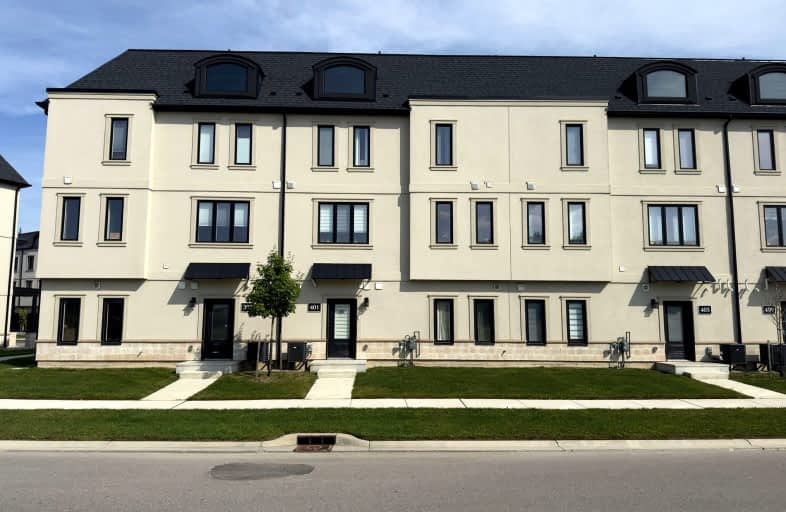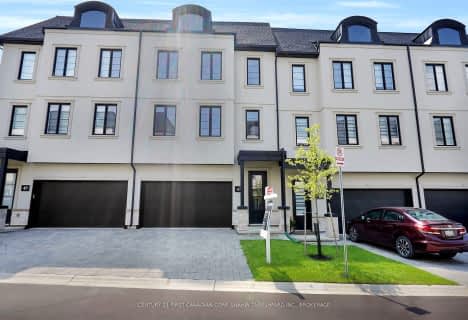Car-Dependent
- Almost all errands require a car.
15
/100
Some Transit
- Most errands require a car.
26
/100
Somewhat Bikeable
- Most errands require a car.
30
/100

Sir Arthur Currie Public School
Elementary: Public
2.50 km
Orchard Park Public School
Elementary: Public
4.04 km
Masonville Public School
Elementary: Public
1.68 km
St Catherine of Siena
Elementary: Catholic
0.89 km
Emily Carr Public School
Elementary: Public
3.26 km
Jack Chambers Public School
Elementary: Public
2.36 km
St. Andre Bessette Secondary School
Secondary: Catholic
3.40 km
Mother Teresa Catholic Secondary School
Secondary: Catholic
4.04 km
Oakridge Secondary School
Secondary: Public
6.81 km
Medway High School
Secondary: Public
1.79 km
Sir Frederick Banting Secondary School
Secondary: Public
3.87 km
A B Lucas Secondary School
Secondary: Public
4.22 km




