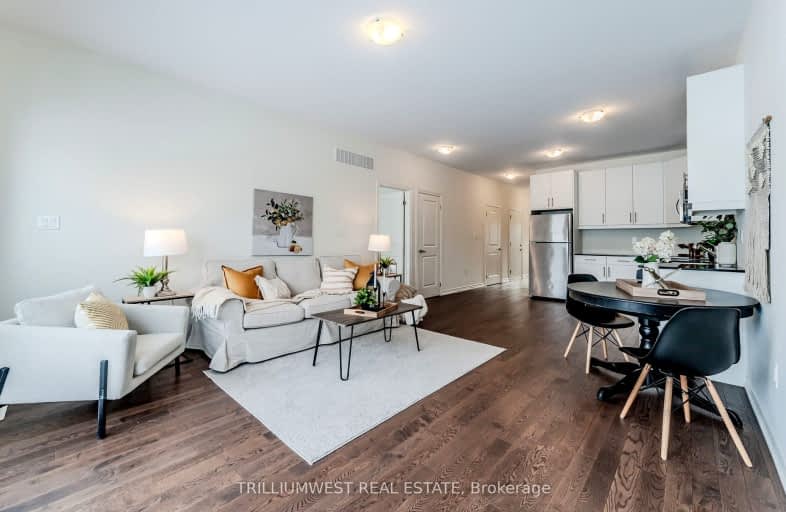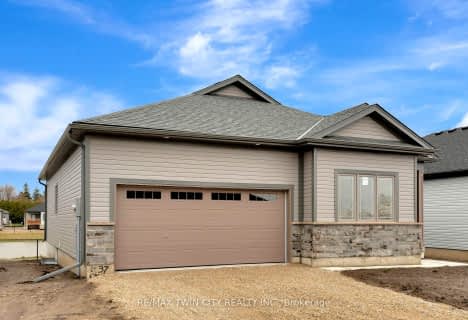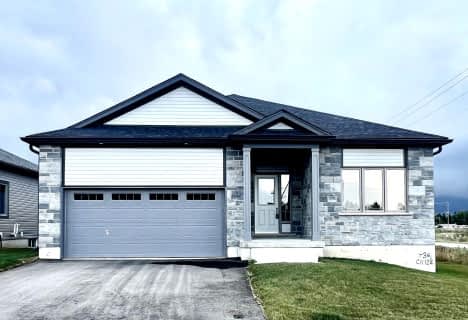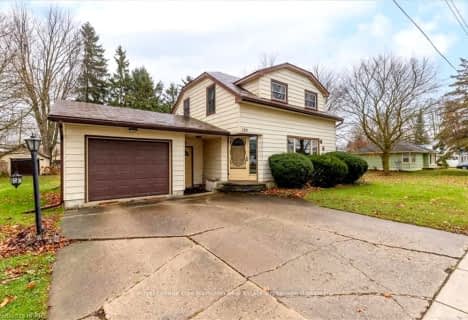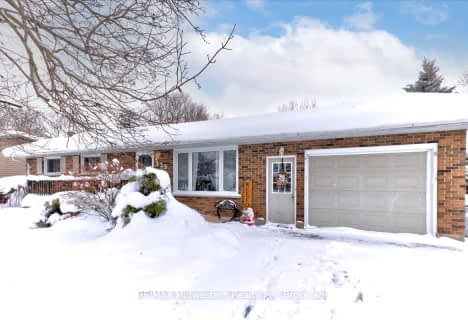Car-Dependent
- Almost all errands require a car.

North Perth Elementary School
Elementary: PublicMornington Central Public School
Elementary: PublicNorth Woods Elementary Public School
Elementary: PublicSt Mary's Separate School
Elementary: CatholicListowel Eastdale Public School
Elementary: PublicElma Township Public School
Elementary: PublicMitchell District High School
Secondary: PublicNorwell District Secondary School
Secondary: PublicStratford Central Secondary School
Secondary: PublicSt Michael Catholic Secondary School
Secondary: CatholicListowel District Secondary School
Secondary: PublicStratford Northwestern Secondary School
Secondary: Public-
Listowel Memorial Park
Listowel ON 8.77km -
The Clock Tower
Listowel ON 8.78km -
New park
Listowel ON 8.96km
-
President's Choice Financial ATM
600 Mitchell Rd S, Listowel ON N4W 3T1 7.57km -
CIBC
605 Mitchell Rd S, Listowel ON N4W 0H5 7.79km -
Libro Credit Union
165 Mitchell Rd S (Main St), Listowel ON N4W 3K9 8.18km
