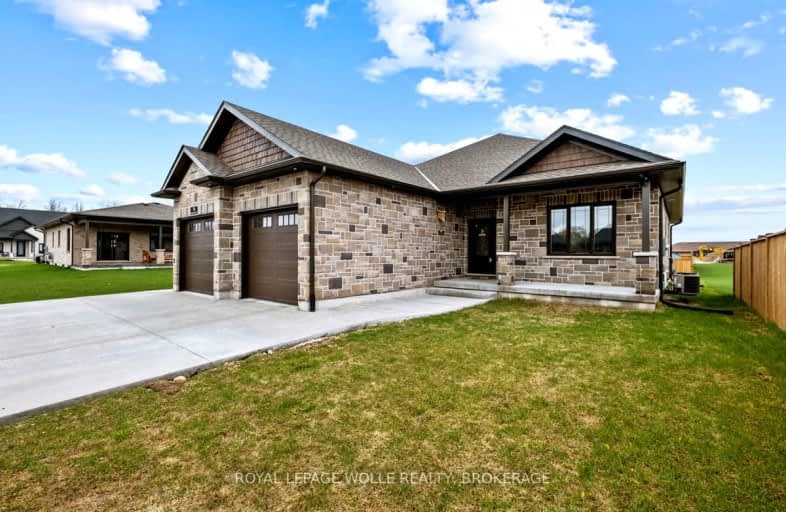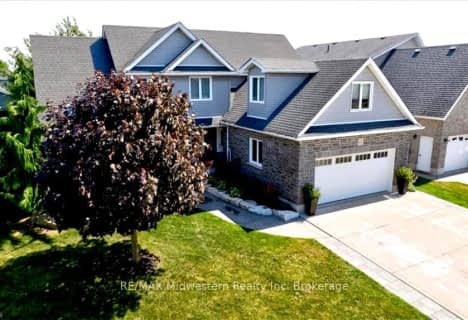
3D Walkthrough
Car-Dependent
- Most errands require a car.
47
/100
Bikeable
- Some errands can be accomplished on bike.
65
/100

North Perth Elementary School
Elementary: Public
0.83 km
Mornington Central Public School
Elementary: Public
14.96 km
St Mary's Separate School
Elementary: Catholic
2.38 km
Listowel Eastdale Public School
Elementary: Public
1.87 km
Elma Township Public School
Elementary: Public
9.72 km
Palmerston Public School
Elementary: Public
14.83 km
Mitchell District High School
Secondary: Public
33.75 km
Wellington Heights Secondary School
Secondary: Public
34.19 km
Norwell District Secondary School
Secondary: Public
15.12 km
St Michael Catholic Secondary School
Secondary: Catholic
38.75 km
Listowel District Secondary School
Secondary: Public
2.05 km
Stratford Northwestern Secondary School
Secondary: Public
38.93 km
-
Kin park
Louise Ave N, Listowel ON 1.24km -
New park
Listowel ON 1.6km -
Listowel Memorial Park
Listowel ON 2.07km
-
CIBC
605 Mitchell Rd S, Listowel ON N4W 0H5 0.19km -
Libro Credit Union
165 Mitchell Rd S (Main St), Listowel ON N4W 3K9 0.39km -
Hsbc, Listowel
165 Mitchell Rd S, Listowel ON N4W 3K9 0.45km






