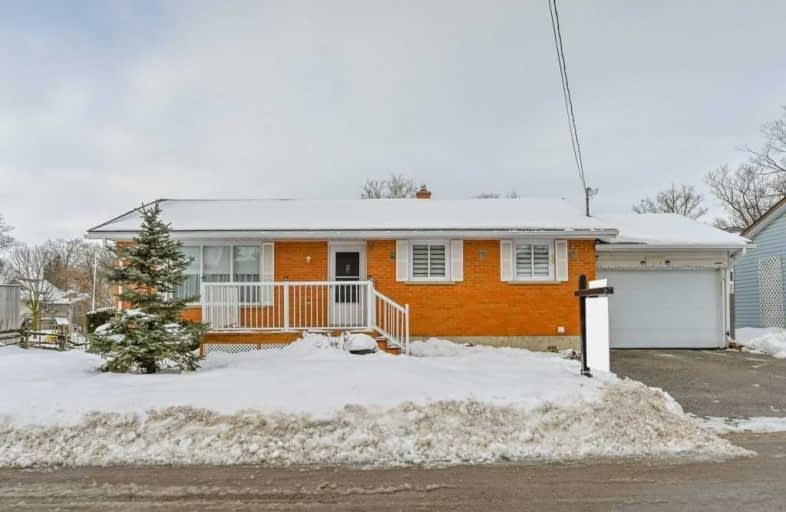Sold on Feb 18, 2020
Note: Property is not currently for sale or for rent.

-
Type: Detached
-
Style: Bungalow
-
Size: 700 sqft
-
Lot Size: 75 x 62 Feet
-
Age: 31-50 years
-
Taxes: $2,492 per year
-
Days on Site: 13 Days
-
Added: Feb 05, 2020 (1 week on market)
-
Updated:
-
Last Checked: 1 month ago
-
MLS®#: X4684562
-
Listed By: Re/max aboutowne realty corp., brokerage
Lovingly Cared For, Double Brick Bungalow, Featuring A Traditional Floor Plan & Fully Finished Basement. A Large Picture Window Overlooking The Front Yard Makes The Living Rm A Bright & Welcoming Space. Across The Foyer Is An Eat-In Kitchen W. Pantry & Convenient W/Out Access To The Garage. Three Bedrms & A 4Pc Main Bath Complete The Carpet Free Main Lvl. The Finished Basmnt Boasts A Spacious Recrm W. A Heating Stove & Oversized Windows Allowing For Plenty Of
Extras
Natural Light, Utility Space W. Workshop, Laundry & 3Pc Bath. The Backyard, Wraps Around The Wide Partially Fenced Lot. Updates Incl.: Laminate Hardwood On The Main Floor (2019); Newer Furnace & Hot Water Heater; Most Main Floor Windows.
Property Details
Facts for 437 Davidson Avenue South, North Perth
Status
Days on Market: 13
Last Status: Sold
Sold Date: Feb 18, 2020
Closed Date: May 01, 2020
Expiry Date: May 05, 2020
Sold Price: $374,000
Unavailable Date: Feb 18, 2020
Input Date: Feb 05, 2020
Property
Status: Sale
Property Type: Detached
Style: Bungalow
Size (sq ft): 700
Age: 31-50
Area: North Perth
Availability Date: Flexible
Assessment Amount: $209,000
Assessment Year: 2020
Inside
Bedrooms: 3
Bathrooms: 2
Kitchens: 1
Rooms: 6
Den/Family Room: Yes
Air Conditioning: Central Air
Fireplace: Yes
Laundry Level: Lower
Central Vacuum: N
Washrooms: 2
Utilities
Electricity: Yes
Gas: Yes
Cable: Yes
Telephone: Yes
Building
Basement: Finished
Heat Type: Forced Air
Heat Source: Gas
Exterior: Brick
UFFI: No
Water Supply: Municipal
Special Designation: Unknown
Parking
Driveway: Private
Garage Spaces: 1
Garage Type: Attached
Covered Parking Spaces: 2
Total Parking Spaces: 3
Fees
Tax Year: 2019
Tax Legal Description: Pt Lot 124, Plan 168 , Part 1 , 44R754
Taxes: $2,492
Highlights
Feature: Hospital
Feature: Park
Feature: School
Land
Cross Street: Main / Davidson
Municipality District: North Perth
Fronting On: East
Parcel Number: 530210091
Pool: None
Sewer: Sewers
Lot Depth: 62 Feet
Lot Frontage: 75 Feet
Acres: < .50
Zoning: Residential
Additional Media
- Virtual Tour: https://unbranded.youriguide.com/437_davidson_ave_s_listowel_on
Rooms
Room details for 437 Davidson Avenue South, North Perth
| Type | Dimensions | Description |
|---|---|---|
| Foyer Main | 1.27 x 3.43 | |
| Living Main | 5.16 x 3.43 | |
| Dining Main | 2.49 x 2.74 | |
| Kitchen Main | 2.69 x 2.74 | |
| Master Main | 3.17 x 3.86 | |
| Bathroom Main | 1.50 x 2.82 | 4 Pc Bath |
| Br Main | 2.82 x 2.82 | |
| Br Main | 2.49 x 3.89 | |
| Rec Bsmt | 5.79 x 7.29 | |
| Utility Bsmt | 5.71 x 5.13 | |
| Laundry Bsmt | 5.03 x 3.63 | |
| Bathroom Bsmt | 2.49 x 2.31 | 3 Pc Bath |
| XXXXXXXX | XXX XX, XXXX |
XXXX XXX XXXX |
$XXX,XXX |
| XXX XX, XXXX |
XXXXXX XXX XXXX |
$XXX,XXX |
| XXXXXXXX XXXX | XXX XX, XXXX | $374,000 XXX XXXX |
| XXXXXXXX XXXXXX | XXX XX, XXXX | $380,000 XXX XXXX |

North Perth Elementary School
Elementary: PublicMornington Central Public School
Elementary: PublicSt Mary's Separate School
Elementary: CatholicListowel Eastdale Public School
Elementary: PublicElma Township Public School
Elementary: PublicPalmerston Public School
Elementary: PublicMitchell District High School
Secondary: PublicWellington Heights Secondary School
Secondary: PublicNorwell District Secondary School
Secondary: PublicSt Michael Catholic Secondary School
Secondary: CatholicListowel District Secondary School
Secondary: PublicStratford Northwestern Secondary School
Secondary: Public- 2 bath
- 3 bed
- 1100 sqft
307 CLAYTON Street East, North Perth, Ontario • N4W 2G2 • Listowel



