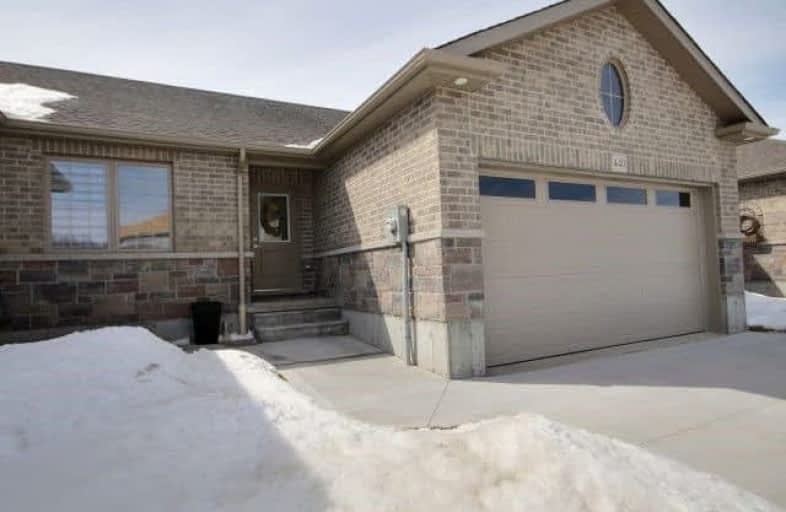Sold on Jun 10, 2018
Note: Property is not currently for sale or for rent.

-
Type: Att/Row/Twnhouse
-
Style: Bungalow
-
Size: 1100 sqft
-
Lot Size: 35.5 x 131.23 Feet
-
Age: 0-5 years
-
Taxes: $3,791 per year
-
Days on Site: 68 Days
-
Added: Sep 07, 2019 (2 months on market)
-
Updated:
-
Last Checked: 1 month ago
-
MLS®#: X4083750
-
Listed By: Comfree commonsense network, brokerage
Executive Style Free-Hold Bungalow Townhome. An Open Concept Kitchen,Dining Room And Living Room Going To A 20X20 Feet Deck. Hardwood Floor Throughout And Large Ceramic Tiles. Main Floor Laundry Room. The Master Bedroom Has An En Suite And A Walking Closet. A Guest Bedroom On The Main Floor With A Main Floor Bathroom. Third Bedroom In Basement Has A Large Walking Closet With A Third Bathroom. A Finished Family Room And Storage Area.
Property Details
Facts for 440 Krotz Street East, North Perth
Status
Days on Market: 68
Last Status: Sold
Sold Date: Jun 10, 2018
Closed Date: Aug 16, 2018
Expiry Date: Aug 02, 2018
Sold Price: $390,000
Unavailable Date: Jun 10, 2018
Input Date: Apr 03, 2018
Prior LSC: Listing with no contract changes
Property
Status: Sale
Property Type: Att/Row/Twnhouse
Style: Bungalow
Size (sq ft): 1100
Age: 0-5
Area: North Perth
Availability Date: 90_120
Inside
Bedrooms: 2
Bedrooms Plus: 1
Bathrooms: 3
Kitchens: 1
Rooms: 7
Den/Family Room: Yes
Air Conditioning: Central Air
Fireplace: No
Laundry Level: Main
Central Vacuum: Y
Washrooms: 3
Building
Basement: Finished
Heat Type: Forced Air
Heat Source: Gas
Exterior: Brick
Exterior: Shingle
Water Supply: Municipal
Special Designation: Unknown
Parking
Driveway: Pvt Double
Garage Spaces: 2
Garage Type: Attached
Covered Parking Spaces: 4
Total Parking Spaces: 6
Fees
Tax Year: 2018
Tax Legal Description: Part Block 257, Plan 44M33, Part 7 & 8, 44R5399 To
Taxes: $3,791
Land
Cross Street: South Listowel. Sout
Municipality District: North Perth
Fronting On: South
Pool: None
Sewer: Sewers
Lot Depth: 131.23 Feet
Lot Frontage: 35.5 Feet
Acres: < .50
Rooms
Room details for 440 Krotz Street East, North Perth
| Type | Dimensions | Description |
|---|---|---|
| Master Main | 4.39 x 4.22 | |
| 2nd Br Main | 3.58 x 3.02 | |
| Dining Main | 3.15 x 4.06 | |
| Other Main | 2.26 x 1.60 | |
| Kitchen Main | 2.84 x 4.06 | |
| Laundry Main | 2.24 x 1.96 | |
| Living Main | 4.06 x 4.29 | |
| 3rd Br Bsmt | 3.78 x 3.96 | |
| Other Bsmt | 2.74 x 2.11 | |
| Family Bsmt | 4.78 x 6.07 | |
| Office Bsmt | 6.99 x 4.50 |
| XXXXXXXX | XXX XX, XXXX |
XXXX XXX XXXX |
$XXX,XXX |
| XXX XX, XXXX |
XXXXXX XXX XXXX |
$XXX,XXX |
| XXXXXXXX XXXX | XXX XX, XXXX | $390,000 XXX XXXX |
| XXXXXXXX XXXXXX | XXX XX, XXXX | $398,500 XXX XXXX |

North Perth Elementary School
Elementary: PublicMornington Central Public School
Elementary: PublicSt Mary's Separate School
Elementary: CatholicListowel Eastdale Public School
Elementary: PublicMilverton Public School
Elementary: PublicElma Township Public School
Elementary: PublicMitchell District High School
Secondary: PublicNorwell District Secondary School
Secondary: PublicStratford Central Secondary School
Secondary: PublicSt Michael Catholic Secondary School
Secondary: CatholicListowel District Secondary School
Secondary: PublicStratford Northwestern Secondary School
Secondary: Public

