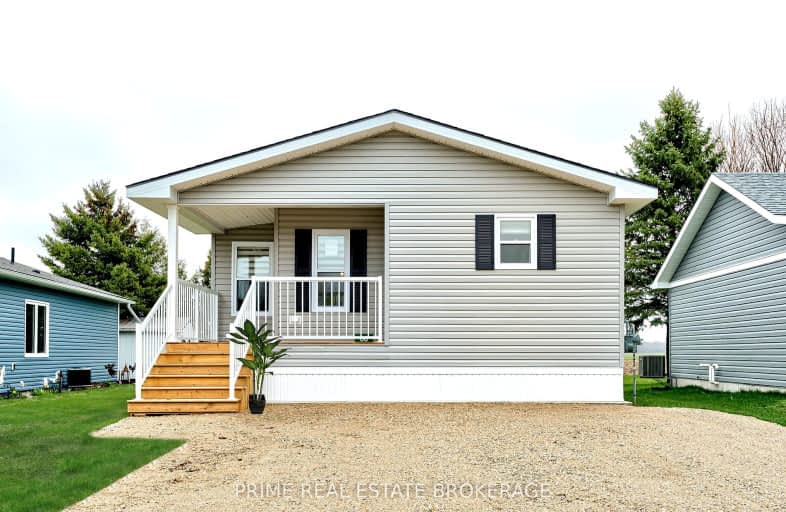Car-Dependent
- Almost all errands require a car.
14
/100
Somewhat Bikeable
- Most errands require a car.
40
/100

St Clement Catholic Elementary School
Elementary: Catholic
8.19 km
St Teresa of Avila Catholic Elementary School
Elementary: Catholic
3.53 km
Floradale Public School
Elementary: Public
5.79 km
Riverside Public School
Elementary: Public
4.64 km
Park Manor Public School
Elementary: Public
3.57 km
John Mahood Public School
Elementary: Public
4.19 km
St David Catholic Secondary School
Secondary: Catholic
13.86 km
Bluevale Collegiate Institute
Secondary: Public
15.95 km
Waterloo Collegiate Institute
Secondary: Public
14.27 km
Resurrection Catholic Secondary School
Secondary: Catholic
17.67 km
Elmira District Secondary School
Secondary: Public
4.23 km
Sir John A Macdonald Secondary School
Secondary: Public
13.49 km
-
Elmira Lions Club
Elmira ON 3.28km -
Gibson Park
Elmira ON 3.88km -
Letson Park
West Montrose ON N0B 2V0 10.92km
-
CIBC
3575 Lobsinger Line, St Clements ON N0B 2M0 8.18km -
RBC Royal Bank
585 Weber St N (at Northfield Dr. W), Waterloo ON N2V 1V8 11.85km -
BMO Bank of Montreal
585 Weber St N, Waterloo ON N2V 1V8 11.88km


