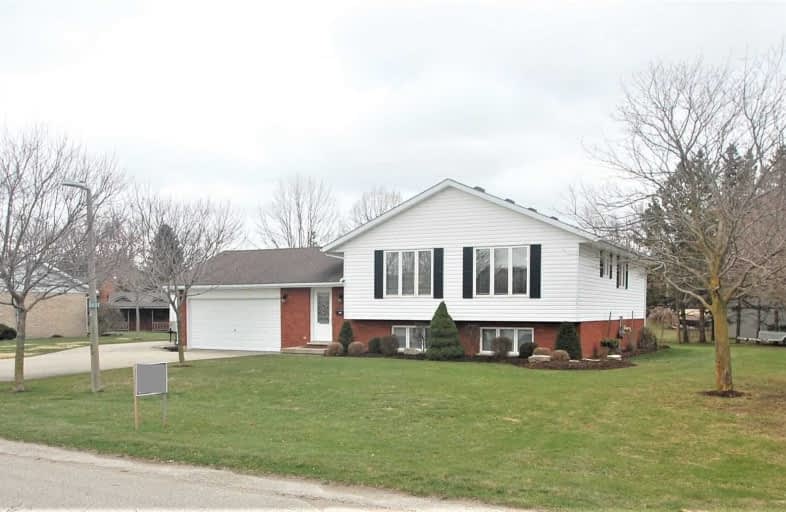Sold on Jun 14, 2020
Note: Property is not currently for sale or for rent.

-
Type: Detached
-
Style: Backsplit 3
-
Size: 1100 sqft
-
Lot Size: 103 x 150 Feet
-
Age: No Data
-
Taxes: $3,071 per year
-
Days on Site: 37 Days
-
Added: May 08, 2020 (1 month on market)
-
Updated:
-
Last Checked: 1 month ago
-
MLS®#: X4757265
-
Listed By: Ici source real asset services inc., brokerage
Wonderful Country Commute To Kw! Pride Of Ownership In This One Owner, Family Home. 4 Bdrm, 2 Bath, Over 2000 Finished Sq Ft On Large Lot. Many Updates And Upgrades, Low Energy Bills, 200 Amp Service, Stainless Steel Appliances, Updated Kitchen And Bathrooms With Quartz Countertops, 2 Car Garage, 25X30 Workshop With Hydro And Generator Hookup, New Flooring. Septic (In Great Condition) And Well On Property. Book Your Showing (Virtual Or In Person) Today!
Extras
Washer, Dryer, Fridge, Gas Stove And Dishwasher Included In Sale. Newer Gas Furnace, New Gas Water Heater, Gas Fireplace And Newer Roof, And Updated Lighting. => More Info=> Click Below=> 'More Information' Or 'Multimedia' On Mobile.
Property Details
Facts for 8691 Crayton Court, North Perth
Status
Days on Market: 37
Last Status: Sold
Sold Date: Jun 14, 2020
Closed Date: Jun 27, 2020
Expiry Date: Jul 26, 2020
Sold Price: $560,000
Unavailable Date: Jun 14, 2020
Input Date: May 08, 2020
Property
Status: Sale
Property Type: Detached
Style: Backsplit 3
Size (sq ft): 1100
Area: North Perth
Availability Date: 30 Days
Inside
Bedrooms: 3
Bedrooms Plus: 1
Bathrooms: 2
Kitchens: 1
Rooms: 7
Den/Family Room: No
Air Conditioning: None
Fireplace: Yes
Washrooms: 2
Utilities
Electricity: Yes
Gas: Yes
Cable: Yes
Telephone: Yes
Building
Basement: Finished
Basement 2: Full
Heat Type: Forced Air
Heat Source: Gas
Exterior: Brick
Water Supply: Well
Special Designation: Unknown
Parking
Driveway: Private
Garage Spaces: 2
Garage Type: Attached
Covered Parking Spaces: 7
Total Parking Spaces: 9
Fees
Tax Year: 2019
Tax Legal Description: Plan 510 Lot 3 Subjt To Hepc Easement
Taxes: $3,071
Land
Cross Street: Line 88 And Hwy 23
Municipality District: North Perth
Fronting On: West
Pool: None
Sewer: Septic
Lot Depth: 150 Feet
Lot Frontage: 103 Feet
Waterfront: None
| XXXXXXXX | XXX XX, XXXX |
XXXX XXX XXXX |
$XXX,XXX |
| XXX XX, XXXX |
XXXXXX XXX XXXX |
$XXX,XXX | |
| XXXXXXXX | XXX XX, XXXX |
XXXXXXX XXX XXXX |
|
| XXX XX, XXXX |
XXXXXX XXX XXXX |
$XXX,XXX |
| XXXXXXXX XXXX | XXX XX, XXXX | $560,000 XXX XXXX |
| XXXXXXXX XXXXXX | XXX XX, XXXX | $579,900 XXX XXXX |
| XXXXXXXX XXXXXXX | XXX XX, XXXX | XXX XXXX |
| XXXXXXXX XXXXXX | XXX XX, XXXX | $579,900 XXX XXXX |

North Perth Elementary School
Elementary: PublicSt Mary's Separate School
Elementary: CatholicListowel Eastdale Public School
Elementary: PublicMinto-Clifford Central Public School
Elementary: PublicElma Township Public School
Elementary: PublicPalmerston Public School
Elementary: PublicWellington Heights Secondary School
Secondary: PublicNorwell District Secondary School
Secondary: PublicJohn Diefenbaker Senior School
Secondary: PublicSt Michael Catholic Secondary School
Secondary: CatholicListowel District Secondary School
Secondary: PublicStratford Northwestern Secondary School
Secondary: Public

