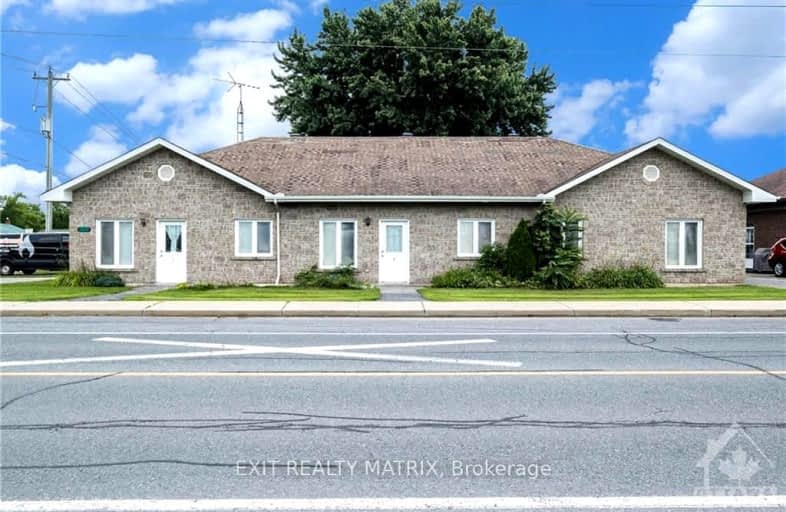Car-Dependent
- Most errands require a car.
Somewhat Bikeable
- Most errands require a car.

École élémentaire catholique Saint-Albert
Elementary: CatholicNorth Stormont Public School
Elementary: PublicÉcole élémentaire catholique Notre-Dame-du-Rosaire
Elementary: CatholicÉcole élémentaire L'Académie de la Seigneurie
Elementary: PublicCambridge Public School
Elementary: PublicÉcole intermédiaire catholique - Pavillon Casselman
Elementary: CatholicÉcole secondaire L'Académie de la Seigneurie
Secondary: PublicCentre d'éduc./form. de l'Est ontarien
Secondary: CatholicCentre d'éducation et de formation de
Secondary: PublicNorth Dundas District High School
Secondary: PublicÉcole secondaire catholique Embrun
Secondary: CatholicÉcole secondaire catholique de Casselman
Secondary: Catholic-
Country Living Dog Resort
1183 St Albert Rd, St-Albert ON 6.21km -
CasstleMan Playscapes
11 Casselman St, Finch ON K0C 1K0 9.7km -
Parc Richelieu
Casselman ON 11.28km
-
BMO Bank of Montreal
11 Main Finch, Finch ON K0C 1K0 9.42km -
Banque Nationale du Canada
90 Lafleche Blvd, Casselman ON K0A 1M0 11.25km -
Scotiabank
29 Richer Cercle, Casselman ON K0A 1M0 11.31km


