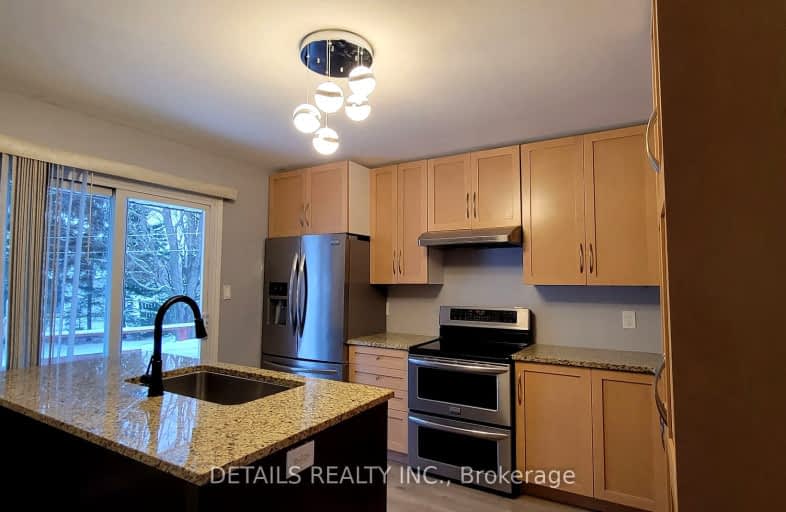Car-Dependent
- Most errands require a car.
Somewhat Bikeable
- Most errands require a car.

École élémentaire catholique La Source
Elementary: CatholicMaxville Public School
Elementary: PublicTagwi Intermediate School
Elementary: PublicÉcole élémentaire L'Académie de la Seigneurie
Elementary: PublicRoxmore Public School
Elementary: PublicÉcole élémentaire catholique de Casselman - Pav. St-Paul/Ste-Euphémie
Elementary: CatholicÉcole secondaire L'Académie de la Seigneurie
Secondary: PublicCentre d'éduc./form. de l'Est ontarien
Secondary: CatholicCentre d'éducation et de formation de
Secondary: PublicÉcole secondaire catholique de Plantagenet
Secondary: CatholicTagwi Secondary School
Secondary: PublicÉcole secondaire catholique de Casselman
Secondary: Catholic-
Moose Creek Ball Diamond
0.09km -
Country Living Dog Resort
1183 St Albert Rd, St-Albert ON 9.98km -
Parc Richelieu
Casselman ON 10.27km
-
Scotiabank
3290 Main St, Toronto ON K0C 1C0 9.7km -
Scotiabank
29 Richer Cercle, Casselman ON K0A 1M0 9.88km -
Scotiabank
4 Mechanic St E (Maxville Main St), Maxville ON K0C 1T0 9.92km
- — bath
- — bed
16767 8th Road, North Stormont, Ontario • K0C 1W0 • 712 - North Stormont (Roxborough) Twp



